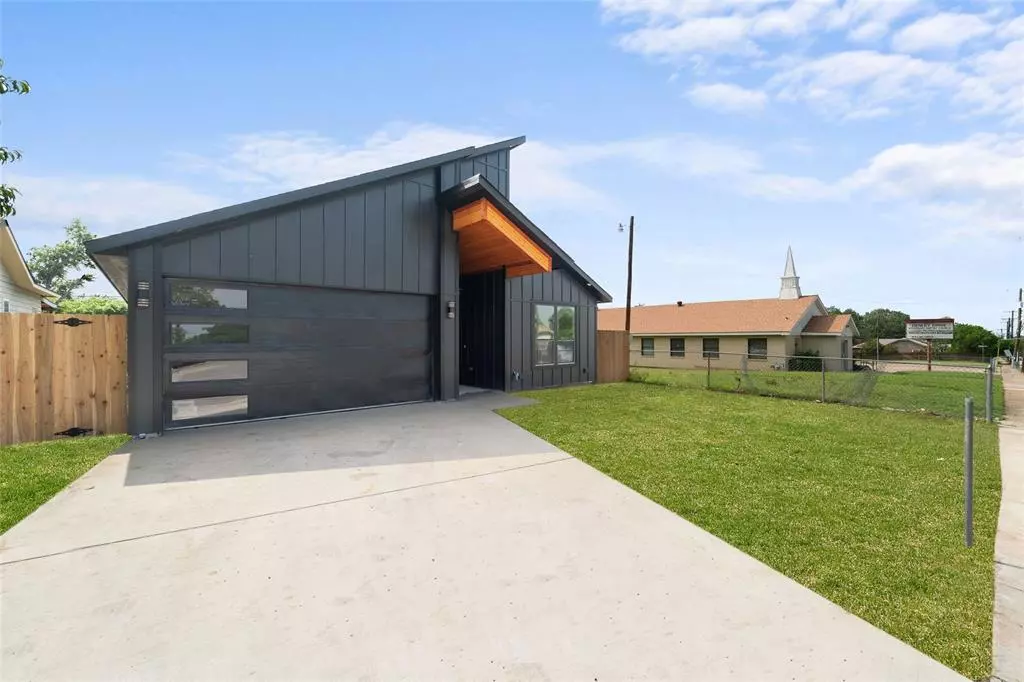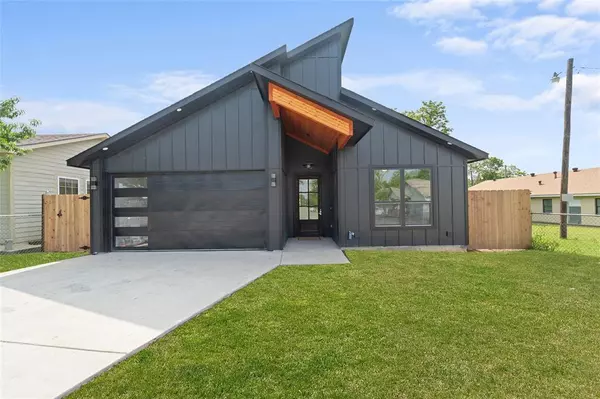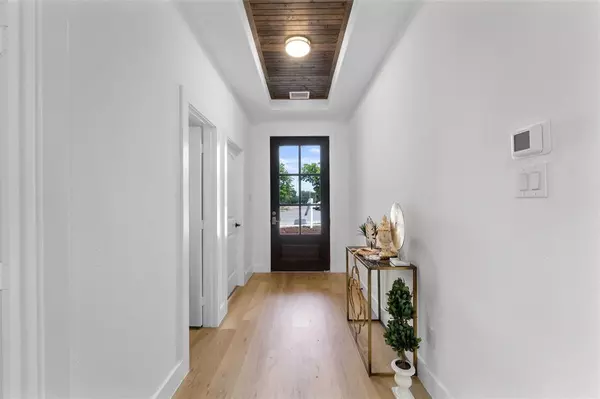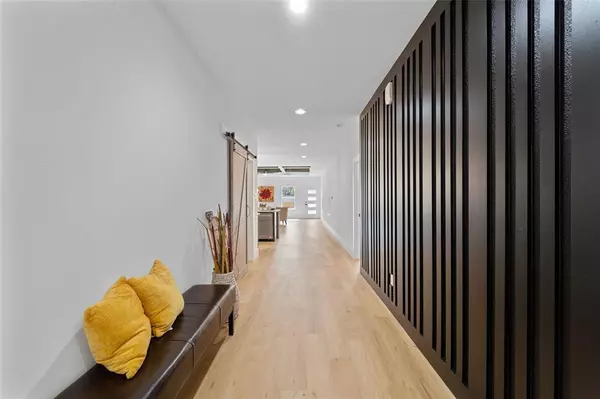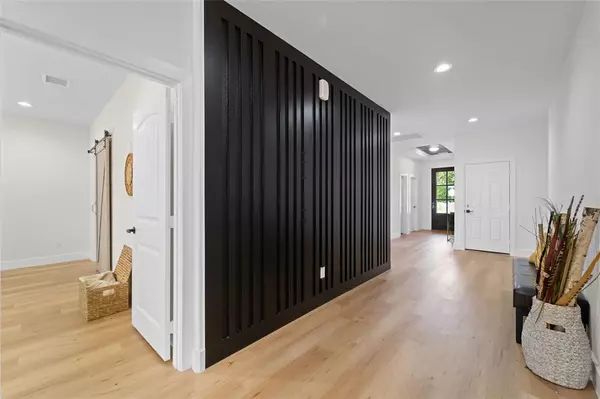1527 S Denley Drive Dallas, TX 75216
4 Beds
2 Baths
2,139 SqFt
OPEN HOUSE
Sat Jan 18, 10:00am - 1:00pm
UPDATED:
01/13/2025 03:34 PM
Key Details
Property Type Single Family Home
Sub Type Single Family Residence
Listing Status Active
Purchase Type For Sale
Square Footage 2,139 sqft
Price per Sqft $187
Subdivision Edgemont
MLS Listing ID 20795768
Style Contemporary/Modern
Bedrooms 4
Full Baths 2
HOA Y/N None
Year Built 2024
Annual Tax Amount $1,377
Lot Size 6,708 Sqft
Acres 0.154
Property Description
Here's what makes this house truly exceptional:
As soon as you step inside, you're greeted by a stunning accent wall that sets the tone for the home's unique character and style. The spacious, open-concept design allows you to seamlessly enjoy the living room, dining area, and kitchen all at once, perfect for quality time with family or hosting friends.
The living room features soaring high ceilings with beautiful wooden beams, creating a cozy yet elegant ambiance. Imagine movie nights by the warmth and charm of the sleek electric fireplace. This home boasts four spacious bedrooms, offering everyone their own personal retreat, and two modern bathrooms with luxurious finishes that make every day feel like a spa day.
Step outside to a backyard that's big enough to host parties, play games, grow a garden, or simply unwind in the fresh air.
Why you'll love it:
This house isn't just a place to live it's a space where you can have fun, make memories, and feel truly happy every day.
Don't wait schedule a tour today and see for yourself why this could be your perfect new home!
Location
State TX
County Dallas
Direction From IH-35E S, take exit 426 Towards Ewing Ave, Marsalis Ave. Turn Left onto S Ewing Ave, Turn left onto Morrell Ave, Turn left onto S Denley Dr. Home is your right. Your GPS Works Best.
Rooms
Dining Room 1
Interior
Interior Features Built-in Features, Decorative Lighting, Double Vanity, Eat-in Kitchen, Granite Counters, Kitchen Island, Open Floorplan, Pantry
Heating Electric
Cooling Central Air
Flooring Carpet, Vinyl
Fireplaces Number 1
Fireplaces Type Decorative, Electric, Living Room
Appliance Dishwasher, Electric Cooktop, Microwave
Heat Source Electric
Exterior
Garage Spaces 2.0
Fence Fenced, Wood
Utilities Available City Sewer, City Water, Electricity Available
Roof Type Composition
Total Parking Spaces 2
Garage Yes
Building
Story One
Foundation Slab
Level or Stories One
Structure Type Siding
Schools
Elementary Schools Cedar Crest
Middle Schools Oliver Wendell Holmes
High Schools Roosevelt
School District Dallas Isd
Others
Restrictions No Known Restriction(s)
Ownership Oaxaca Properties LLC
Acceptable Financing Cash, Conventional, FHA, VA Loan
Listing Terms Cash, Conventional, FHA, VA Loan


