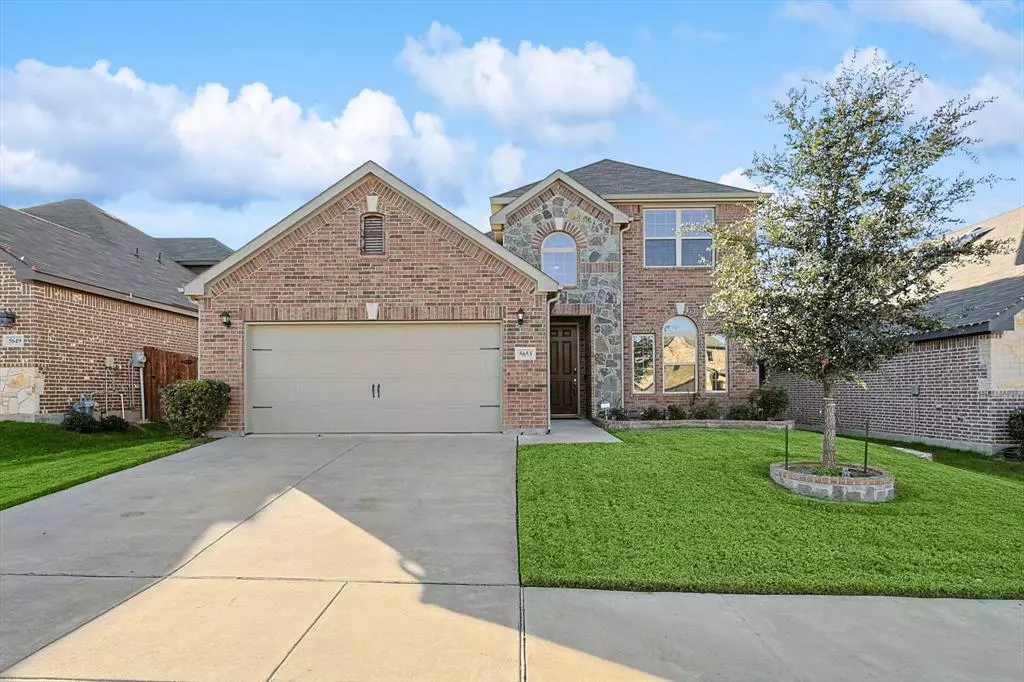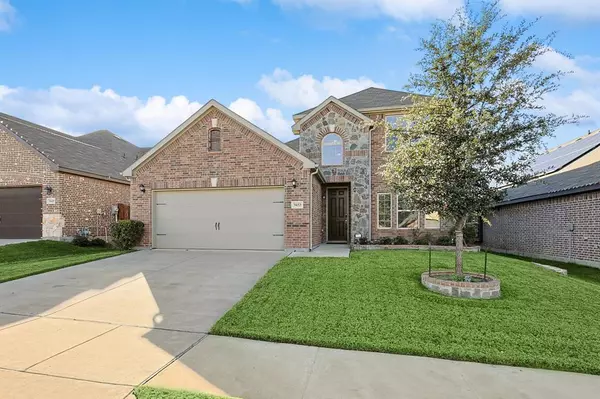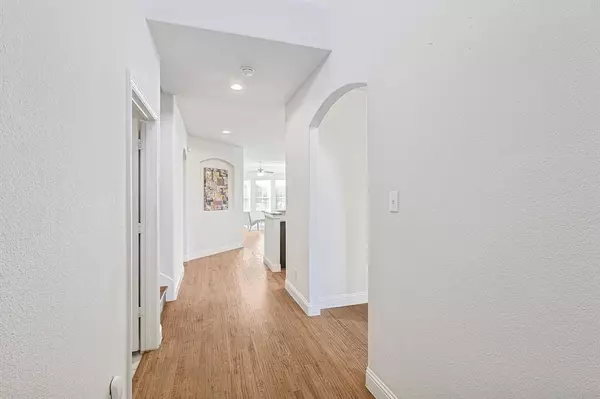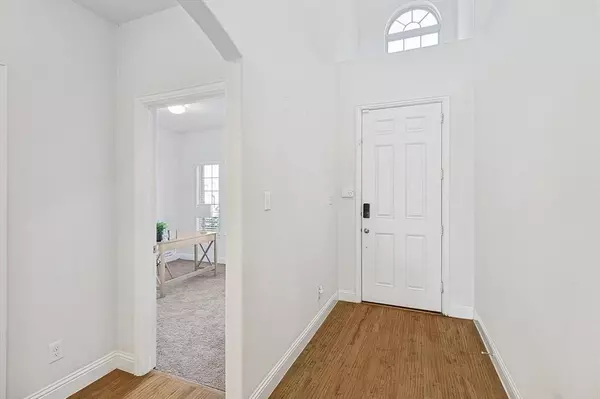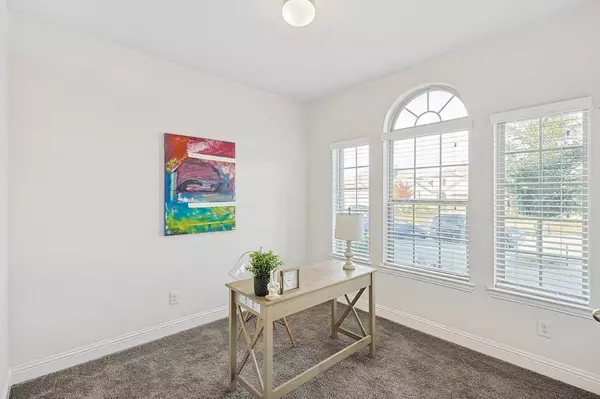5653 Salt Springs Drive Fort Worth, TX 76179
4 Beds
3 Baths
2,592 SqFt
UPDATED:
01/05/2025 10:04 PM
Key Details
Property Type Single Family Home
Sub Type Single Family Residence
Listing Status Active
Purchase Type For Sale
Square Footage 2,592 sqft
Price per Sqft $165
Subdivision Marine Creek Ranch Add
MLS Listing ID 20791845
Style Traditional
Bedrooms 4
Full Baths 3
HOA Fees $198
HOA Y/N Mandatory
Year Built 2018
Annual Tax Amount $9,988
Lot Size 5,706 Sqft
Acres 0.131
Property Description
Step into this exquisite 4-bedroom, 3-bathroom home that effortlessly blends sophistication and comfort. The striking brick and stone exterior sets the stage for the elegance that awaits inside. On the main floor, you'll find the primary suite, a serene retreat boasting an ensuite room, perfect for a private office, nursery, or reading nook. The spa-inspired bathroom features a soaking tub, walk-in shower, and dual vanities to create your personal oasis. The second floor is a true entertainment haven! Relax or host movie nights in the media room complete with a custom wet bar, ideal for serving refreshments. A unique highlight is the bedroom with a custom-built closet, offering both style and practical storage solutions.
Bright and airy, the open concept living space is anchored by a chef's kitchen with sleek granite countertops, stainless steel appliances, and a kitchen peninsula designed for casual dining and conversation. Outside, enjoy the spacious backyard, perfect for summer BBQs or a tranquil morning coffee on the custom stone tile covered patio. This home is a must-see for those seeking luxury, convenience, and modern design under one roof. Schedule your tour today and fall in love with your future home!
Location
State TX
County Tarrant
Community Club House, Community Dock, Community Pool
Direction From 820 Turn right onto Marine Creek Pkwy, enter the roundabout, Exit the roundabout at the 2nd exit, onto Marine Creek Pkwy, at the roundabout, take the 3rd exit for Cromwell Marine Creek Rd, turn left onto Huffines Blvd, Exxon on the corner, turn left onto Salt Springs Dr, home is on the right.
Rooms
Dining Room 1
Interior
Interior Features Built-in Features, Cable TV Available, Granite Counters, High Speed Internet Available, Open Floorplan, Pantry, Walk-In Closet(s), Wet Bar, Wired for Data
Heating Central
Cooling Ceiling Fan(s), Central Air
Flooring Carpet, Ceramic Tile, Wood
Appliance Built-in Gas Range, Dishwasher, Disposal, Microwave
Heat Source Central
Laundry Electric Dryer Hookup, Utility Room, Washer Hookup
Exterior
Exterior Feature Covered Patio/Porch, Rain Gutters
Garage Spaces 2.0
Community Features Club House, Community Dock, Community Pool
Utilities Available City Sewer, City Water, Sidewalk
Roof Type Shingle
Total Parking Spaces 2
Garage Yes
Building
Lot Description Few Trees, Interior Lot, Subdivision
Story Two
Foundation Slab
Level or Stories Two
Structure Type Brick,Rock/Stone
Schools
Elementary Schools Dozier
Middle Schools Ed Willkie
High Schools Chisholm Trail
School District Eagle Mt-Saginaw Isd
Others
Restrictions Deed
Ownership Duttia
Acceptable Financing Cash, Conventional, FHA, VA Loan
Listing Terms Cash, Conventional, FHA, VA Loan
Special Listing Condition Deed Restrictions


