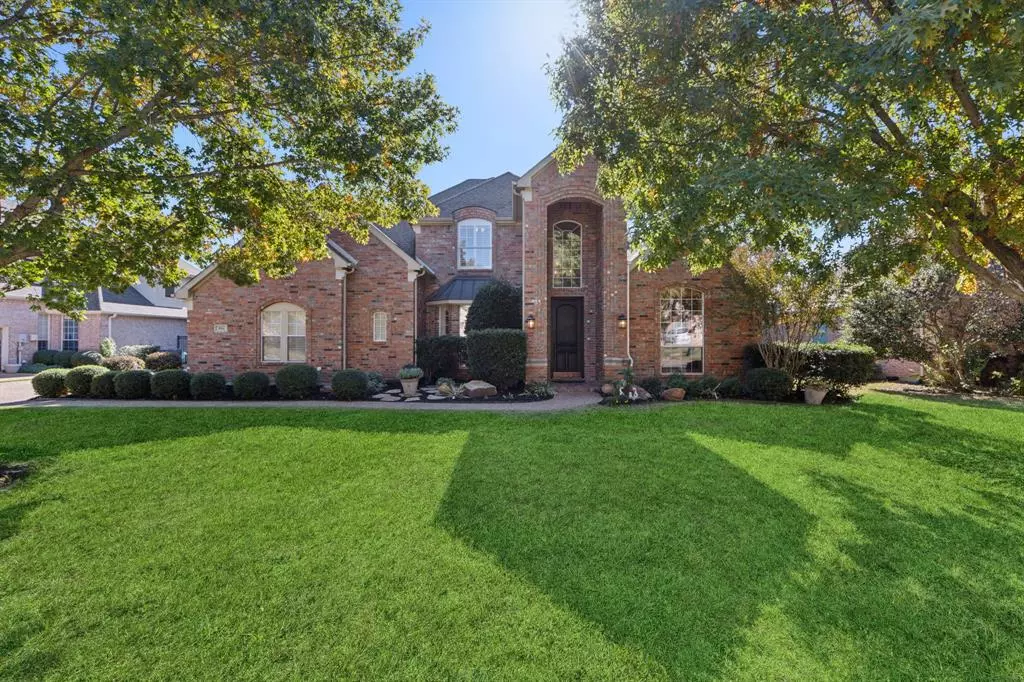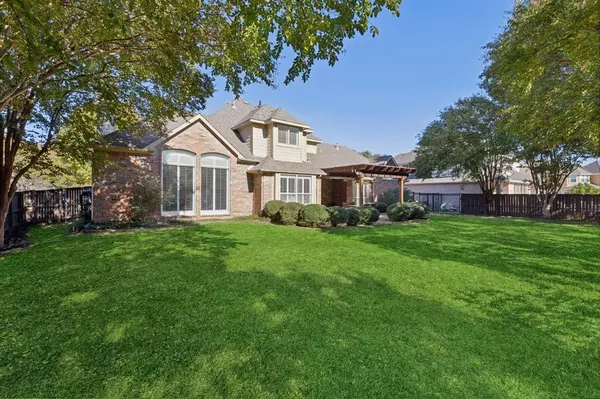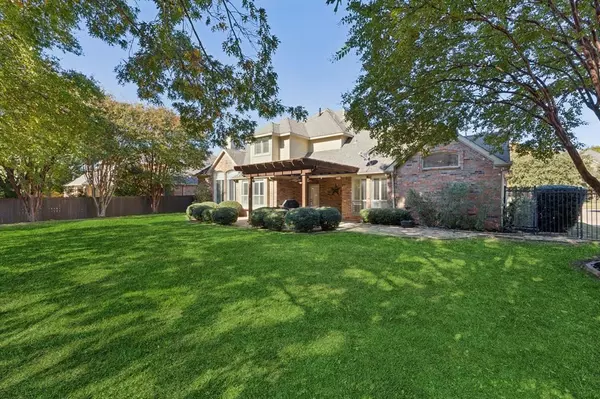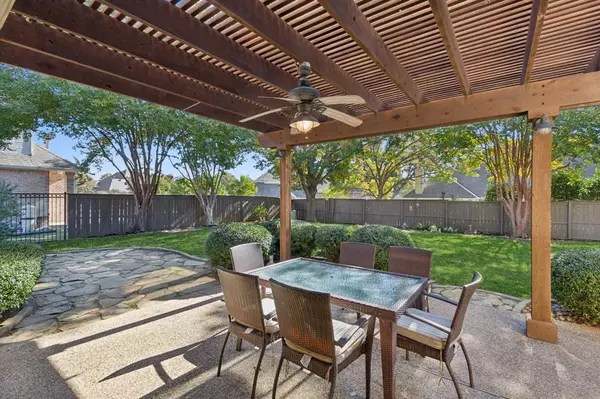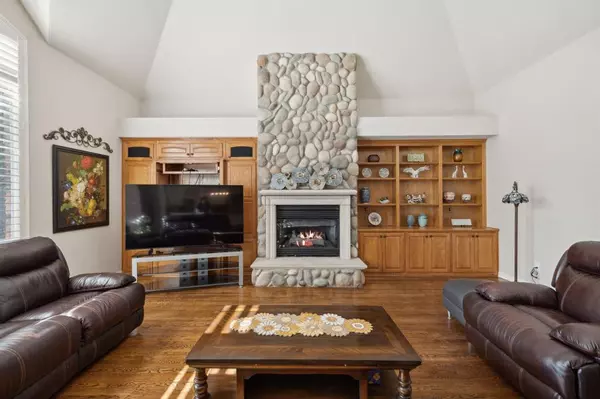804 WENTWOOD Drive Southlake, TX 76092
4 Beds
3 Baths
3,888 SqFt
UPDATED:
12/15/2024 09:04 PM
Key Details
Property Type Single Family Home
Sub Type Single Family Residence
Listing Status Active
Purchase Type For Sale
Square Footage 3,888 sqft
Price per Sqft $282
Subdivision Timarron Add
MLS Listing ID 20789201
Style Traditional
Bedrooms 4
Full Baths 3
HOA Fees $1,400/ann
HOA Y/N Mandatory
Year Built 1997
Annual Tax Amount $21,836
Lot Size 0.299 Acres
Acres 0.299
Property Description
Location
State TX
County Tarrant
Community Club House, Community Pool, Curbs, Greenbelt, Jogging Path/Bike Path, Lake, Pickle Ball Court, Playground, Sidewalks, Tennis Court(S)
Direction FROM SOUTHLAKE BOULEVARD 1709 HEAD WEST JUST PAST SOUTHLAKE TOWN SQUARE, ENTER TIMARRON COUNTRY CLUB & GOLF COURSE COMMUNITY AT BYRON NELSON PARKWAY, PASS ROCKENBAUGH ELEMENTARY SCHOOL ON LEFT TO RIGHT AT COMMUNITY POOL ON WENTWOOD DRIVE, THEN FOLLOW TO HOME ON RIGHT!
Rooms
Dining Room 2
Interior
Interior Features Built-in Features, Cable TV Available, Cathedral Ceiling(s), Chandelier, Decorative Lighting, Eat-in Kitchen, Granite Counters, High Speed Internet Available, Kitchen Island, Natural Woodwork, Walk-In Closet(s)
Heating Central
Cooling Ceiling Fan(s), Central Air
Flooring Carpet, Wood
Fireplaces Number 1
Fireplaces Type Brick, Gas, Stone
Appliance Dishwasher, Disposal, Electric Oven, Gas Cooktop, Microwave, Plumbed For Gas in Kitchen
Heat Source Central
Laundry Utility Room, Full Size W/D Area, Washer Hookup
Exterior
Exterior Feature Covered Patio/Porch, Rain Gutters, Lighting
Garage Spaces 3.0
Fence Wood
Community Features Club House, Community Pool, Curbs, Greenbelt, Jogging Path/Bike Path, Lake, Pickle Ball Court, Playground, Sidewalks, Tennis Court(s)
Utilities Available All Weather Road, Cable Available, City Sewer, City Water, Concrete, Curbs, Individual Gas Meter, Individual Water Meter, Underground Utilities
Roof Type Composition
Total Parking Spaces 3
Garage Yes
Building
Lot Description Interior Lot, Landscaped, Lrg. Backyard Grass, Subdivision
Story Two
Level or Stories Two
Structure Type Brick
Schools
Elementary Schools Rockenbaug
Middle Schools Dawson
High Schools Carroll
School District Carroll Isd
Others
Restrictions Development
Ownership ON FILE
Acceptable Financing Cash, Conventional
Listing Terms Cash, Conventional
Special Listing Condition Aerial Photo


