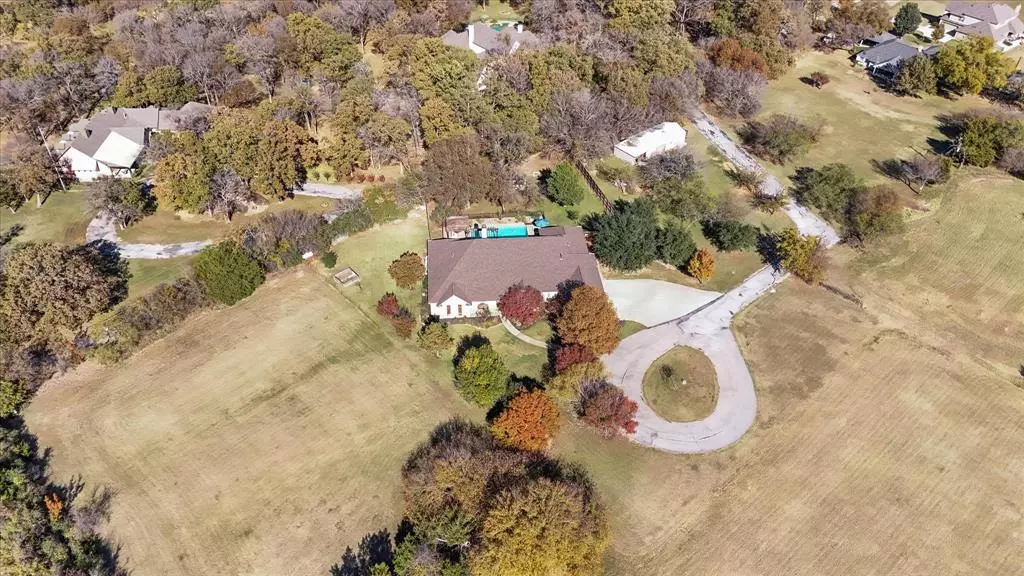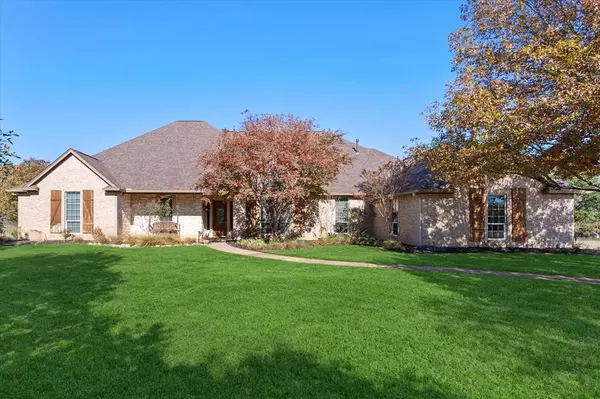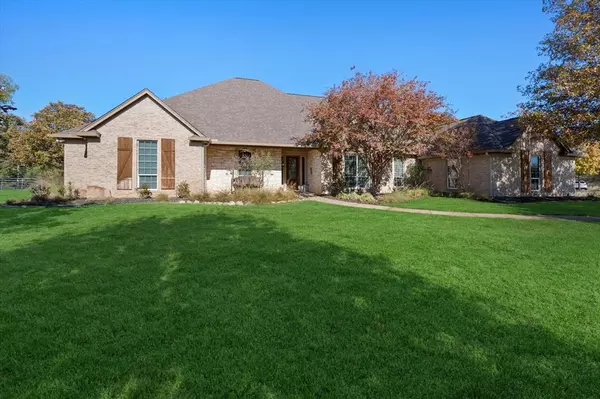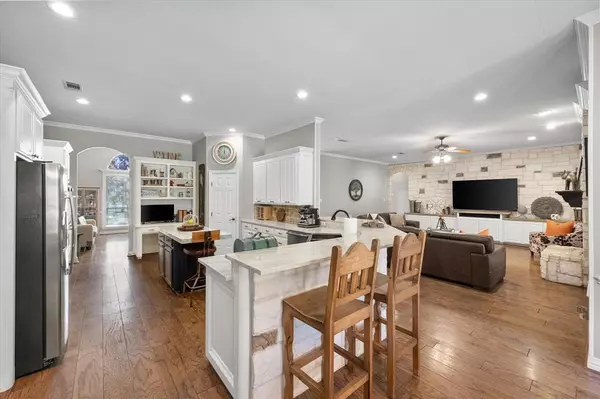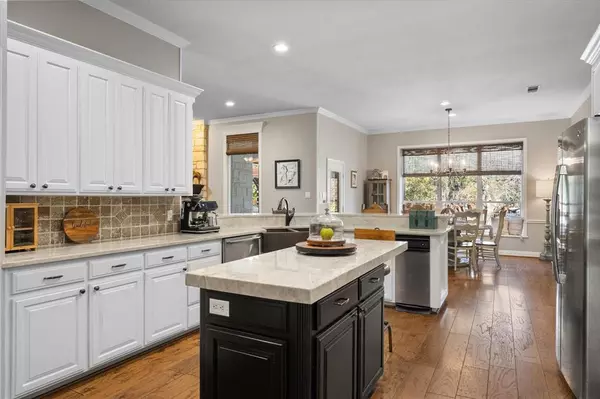327 Carlin Road Mansfield, TX 76063
5 Beds
4 Baths
3,881 SqFt
UPDATED:
12/30/2024 02:58 PM
Key Details
Property Type Single Family Home
Sub Type Single Family Residence
Listing Status Active
Purchase Type For Sale
Square Footage 3,881 sqft
Price per Sqft $334
Subdivision Nix Add
MLS Listing ID 20789435
Style Traditional
Bedrooms 5
Full Baths 4
HOA Y/N None
Year Built 2004
Annual Tax Amount $14,561
Lot Size 4.481 Acres
Acres 4.481
Property Description
Location
State TX
County Tarrant
Direction From I35, East on Renfro, L on CR 528, R on FM 2738, L on CR 528, L on Cannon, L on Carlin, to the cul-de-sac, enter left onto asphalt private drive, 327 sign on tree, turn left there.
Rooms
Dining Room 2
Interior
Interior Features Built-in Features, Cable TV Available, Decorative Lighting, Double Vanity, Flat Screen Wiring, Granite Counters, High Speed Internet Available, Kitchen Island, Pantry, Vaulted Ceiling(s), Walk-In Closet(s)
Heating Central, Natural Gas
Cooling Ceiling Fan(s), Central Air, Electric
Flooring Ceramic Tile, Wood
Fireplaces Number 3
Fireplaces Type Den, Gas, Gas Logs, Gas Starter, Living Room, Outside, Stone, Wood Burning
Appliance Dishwasher, Disposal, Electric Oven, Gas Cooktop, Gas Water Heater, Microwave, Double Oven, Trash Compactor
Heat Source Central, Natural Gas
Laundry Electric Dryer Hookup, Full Size W/D Area, Washer Hookup
Exterior
Exterior Feature Attached Grill, Covered Patio/Porch, Fire Pit, Garden(s), Rain Gutters, Lighting, RV/Boat Parking, Stable/Barn, Storage
Garage Spaces 4.0
Fence Barbed Wire, Cross Fenced, Metal
Pool Gunite, In Ground, Separate Spa/Hot Tub
Utilities Available Asphalt, City Sewer, Private Road, Underground Utilities, Well
Total Parking Spaces 4
Garage Yes
Private Pool 1
Building
Lot Description Acreage, Cul-De-Sac, Landscaped, Lrg. Backyard Grass, Many Trees, Pasture, Sprinkler System
Story One
Foundation Slab
Level or Stories One
Structure Type Brick
Schools
Elementary Schools Brown
Middle Schools Worley
High Schools Mansfield
School District Mansfield Isd
Others
Ownership James Dare & Mary Noffsinger Dare
Acceptable Financing Cash, Conventional
Listing Terms Cash, Conventional


