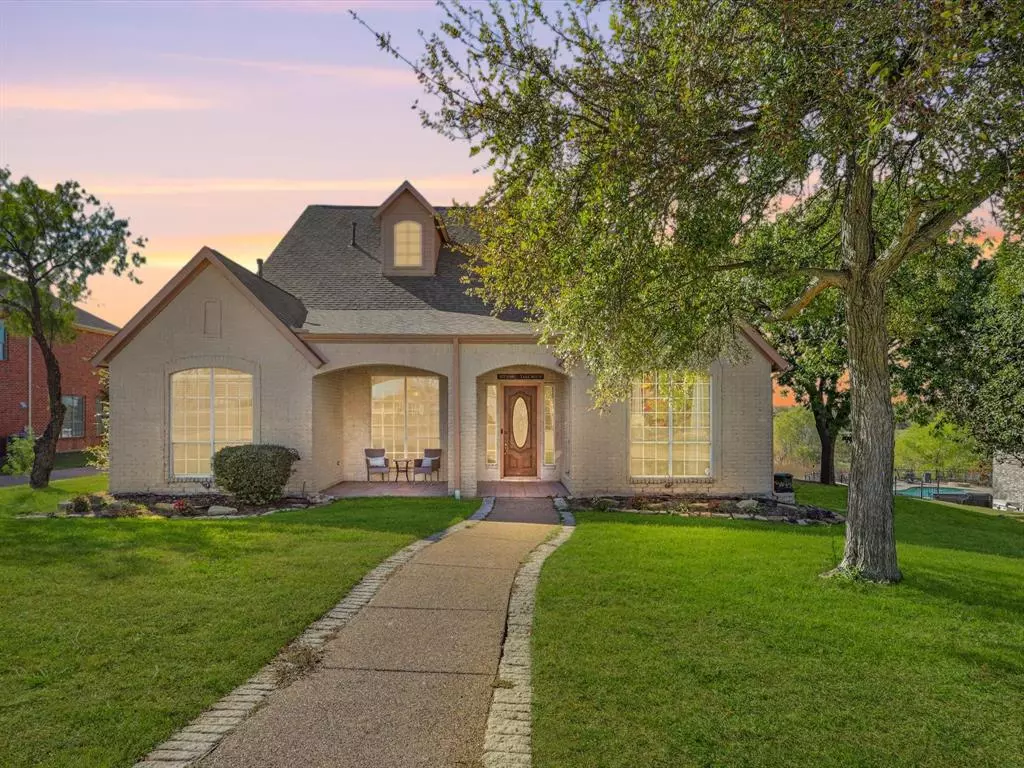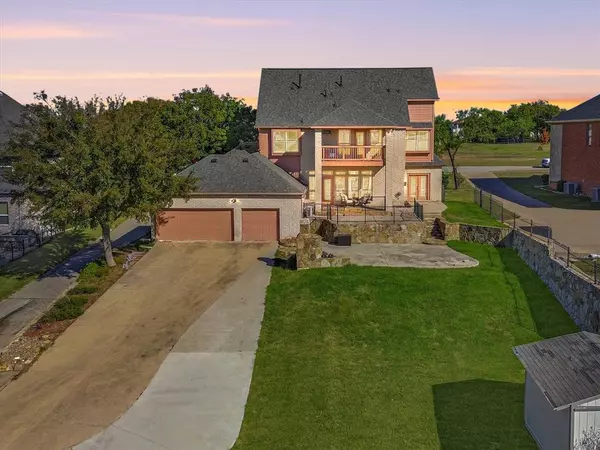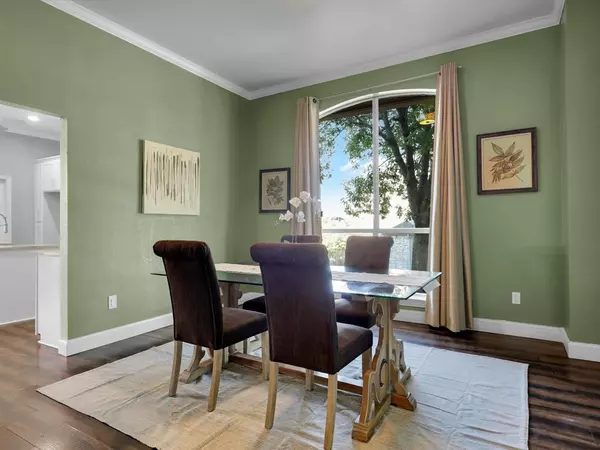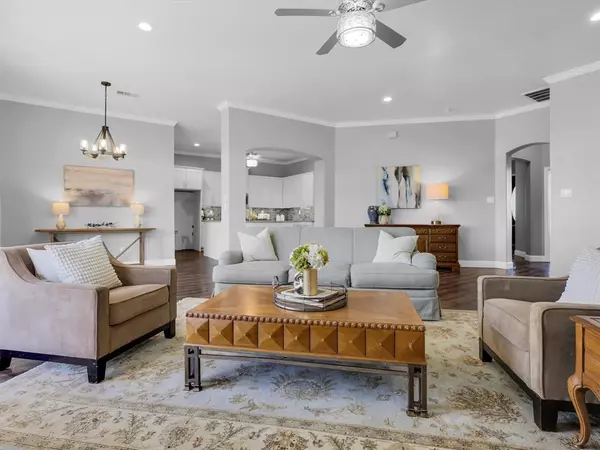
840 Bentwater Parkway Grand Prairie, TX 75104
5 Beds
5 Baths
3,712 SqFt
OPEN HOUSE
Fri Nov 29, 4:00pm - 6:00pm
Sat Nov 30, 12:00pm - 2:00pm
UPDATED:
11/27/2024 08:10 PM
Key Details
Property Type Single Family Home
Sub Type Single Family Residence
Listing Status Active
Purchase Type For Sale
Square Footage 3,712 sqft
Price per Sqft $175
Subdivision Lake Ridge Sec 10-2
MLS Listing ID 20776218
Style Traditional
Bedrooms 5
Full Baths 4
Half Baths 1
HOA Fees $375/ann
HOA Y/N Mandatory
Year Built 1999
Annual Tax Amount $11,781
Lot Size 1.049 Acres
Acres 1.049
Property Description
Welcome to your dream home, nestled in the prestigious Lake Ridge community in Cedar Hill. This meticulously designed property is perfect for families and entertainers, offering a harmonious blend of luxury, comfort, and convenience.
Exceptional Design for Flexible Living:
Boasting 5 spacious bedrooms, this home features not one but two primary suites, with one conveniently located on the first floor and the second upstairs, complete with a private balcony—perfect for enjoying serene mornings or starlit evenings. An additional bedroom with a full bath is also located on the first floor, offering flexibility for guests or multi-generational living. The dedicated home office ensures productivity in a quiet, stylish space.
Outdoor Retreat on a One-Acre Lot:
Step outside to your private oasis. The expansive one-acre lot offers plenty of space to relax, play, and entertain. Unwind by the cozy outdoor fireplace or host gatherings in the thoughtfully designed seating area. Whether savoring quiet moments or hosting loved ones, the outdoor space is a true extension of this remarkable home.
Convenience Meets Recreation:
Location is everything, and this home delivers! Enjoy proximity to Tangle Ridge Golf Course, Joe Pool Lake, and Cedar Ridge State Park for endless recreational opportunities. You're minutes away from it all, whether it’s golfing, hiking, or lakeside fun.
Additional Features to Love:
Spacious 3-car garage for vehicles with the perk of the workshop, sink, and air-controlled with a mini-split.
Smart floorplan with seamless flow between living spaces.
Easy access to nearby shopping, dining, and excellent schools.
Experience the best of both worlds: luxurious living in a tranquil, nature-filled setting, with all the conveniences you desire just a stone's throw away. Schedule your tour today and start living the Lake Ridge lifestyle!
Location
State TX
County Dallas
Community Club House, Jogging Path/Bike Path, Park, Sidewalks
Direction FROM 360, EAST ON CAMP WISDOM, RIGHT ON LAKE RIDGE PKWY, RIGHT ON FAIRWAY IMMEDIATELY AFTER THE ELEMENTARY SCHOOL (FAIRWAY TURNS TO BENTWATER)
Rooms
Dining Room 2
Interior
Interior Features Cable TV Available, Cathedral Ceiling(s), Decorative Lighting, Granite Counters, In-Law Suite Floorplan, Kitchen Island, Vaulted Ceiling(s), Walk-In Closet(s), Second Primary Bedroom
Heating Central, Electric
Cooling Ceiling Fan(s), Central Air, Electric, Multi Units, Other
Flooring Carpet, Laminate
Fireplaces Number 1
Fireplaces Type Gas Logs
Appliance Dishwasher, Disposal, Gas Range, Microwave
Heat Source Central, Electric
Laundry Utility Room, Full Size W/D Area
Exterior
Exterior Feature Balcony, Covered Patio/Porch
Garage Spaces 3.0
Fence None
Community Features Club House, Jogging Path/Bike Path, Park, Sidewalks
Utilities Available City Sewer, City Water, Curbs, Individual Gas Meter
Roof Type Composition
Total Parking Spaces 3
Garage Yes
Building
Lot Description Acreage, Adjacent to Greenbelt, Lrg. Backyard Grass, Many Trees
Story Two
Foundation Slab
Level or Stories Two
Structure Type Brick
Schools
Elementary Schools Lakeridge
Middle Schools Permenter
High Schools Cedar Hill
School District Cedar Hill Isd
Others
Ownership Dawn and Keith Bizzell
Acceptable Financing Cash, Conventional, FHA, VA Loan
Listing Terms Cash, Conventional, FHA, VA Loan
Special Listing Condition Aerial Photo, Survey Available, Utility Easement







