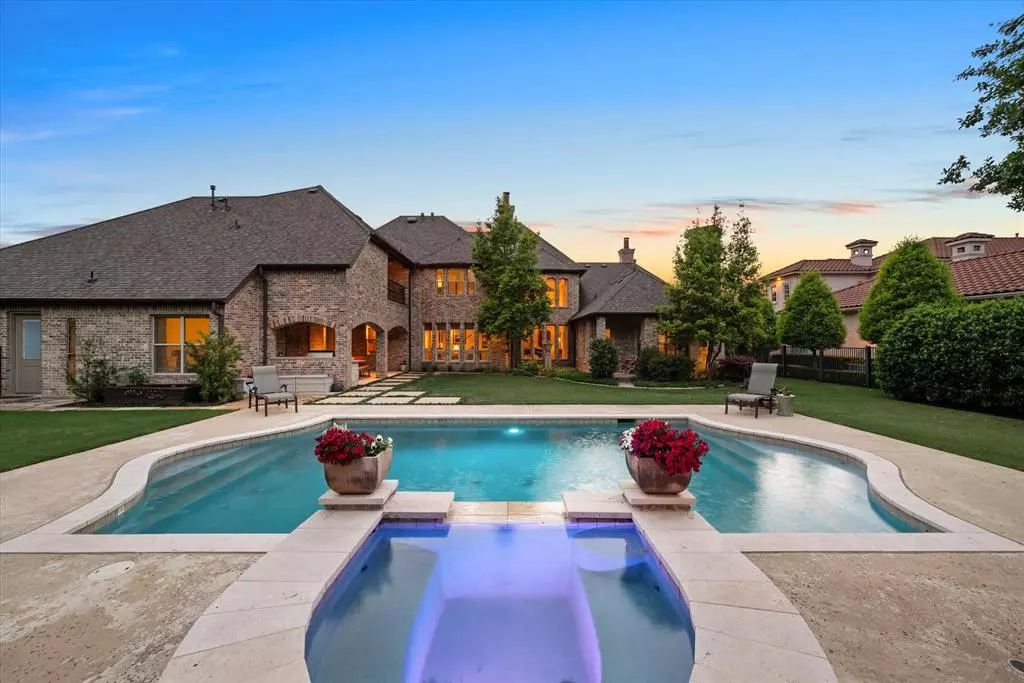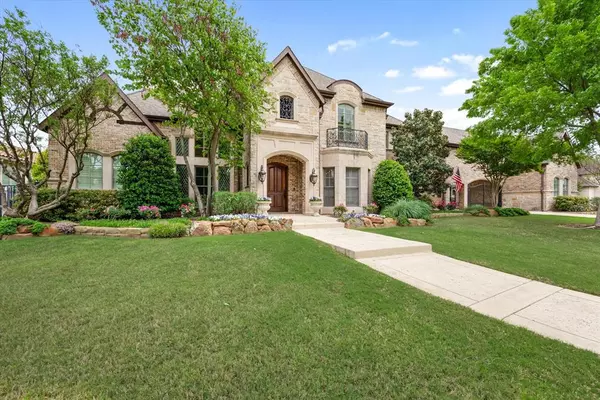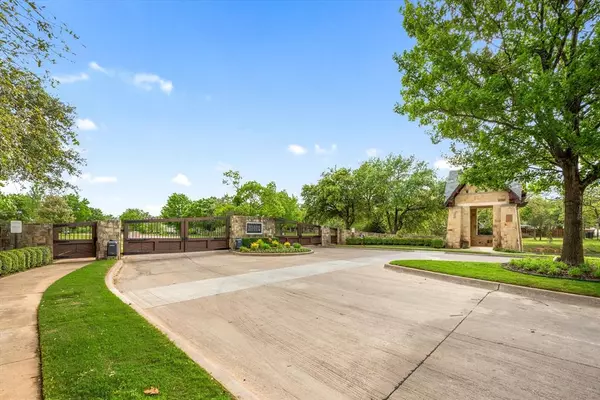4905 Beldon Trail Colleyville, TX 76034
5 Beds
6 Baths
5,460 SqFt
UPDATED:
01/09/2025 08:05 PM
Key Details
Property Type Single Family Home
Sub Type Single Family Residence
Listing Status Active
Purchase Type For Sale
Square Footage 5,460 sqft
Price per Sqft $407
Subdivision Beldon Hollow
MLS Listing ID 20782001
Style French,Traditional
Bedrooms 5
Full Baths 4
Half Baths 2
HOA Fees $3,500/ann
HOA Y/N Mandatory
Year Built 2006
Annual Tax Amount $18,370
Lot Size 0.667 Acres
Acres 0.667
Property Description
Perfect for entertaining or enjoying quiet moments, this exceptional and timeless French Country Estate blends sophistication with functionality, making it an ideal retreat. The heart of this home, the Gourmet Kitchen, delights culinary enthusiasts with dual islands, sleek stainless steel appliances, a Butler's pantry, and Wine Room. The primary suite exudes luxury, featuring a cozy seating area with a warming fireplace. The Gameroom with wet bar and Media Room offer ample space to entertain or relax. This residence boasts an array of high-end amenities like hardwood flooring, a tankless hot water heater, Sonos sound system throughout, Araknis WIFI, and a Dog Wash station! It exudes finesse throughout with a seamless flow, indoors to out. Enjoy the Outdoor Living and Kitchen area with a built-in grill, perfect for al fresco dining. Overlooking the sparkling pool and spa, the pool cabana offers comfort with its fireplace and mist system. This home encapsulates opulence at its finest!
Location
State TX
County Tarrant
Community Curbs, Gated, Greenbelt, Jogging Path/Bike Path, Lake, Perimeter Fencing, Sidewalks
Direction From Colleyville Blvd Hwy 26 turn East on Glade Rd Take Glade to Beldon Trail Turn South House is 3rd on left
Rooms
Dining Room 2
Interior
Interior Features Built-in Features, Built-in Wine Cooler, Cable TV Available, Chandelier, Decorative Lighting, Double Vanity, Eat-in Kitchen, Flat Screen Wiring, Granite Counters, High Speed Internet Available, Kitchen Island, Multiple Staircases, Natural Woodwork, Open Floorplan, Other, Pantry, Sound System Wiring, Vaulted Ceiling(s), Wainscoting, Walk-In Closet(s), Wet Bar
Heating Central, Fireplace(s), Natural Gas, Zoned
Cooling Ceiling Fan(s), Central Air, Electric, Zoned
Flooring Carpet, Ceramic Tile, Stone, Travertine Stone, Wood
Fireplaces Number 3
Fireplaces Type Bedroom, Decorative, Family Room, Gas, Gas Logs, Gas Starter, Library, Living Room, Master Bedroom, Outside, Stone, Wood Burning
Appliance Built-in Refrigerator, Commercial Grade Range, Commercial Grade Vent, Dishwasher, Disposal, Electric Oven, Gas Cooktop, Gas Water Heater, Microwave, Convection Oven, Double Oven, Plumbed For Gas in Kitchen, Tankless Water Heater, Vented Exhaust Fan
Heat Source Central, Fireplace(s), Natural Gas, Zoned
Laundry Electric Dryer Hookup, Utility Room, Full Size W/D Area, Washer Hookup
Exterior
Exterior Feature Attached Grill, Balcony, Covered Patio/Porch, Fire Pit, Gas Grill, Rain Gutters, Lighting, Misting System, Outdoor Grill, Outdoor Kitchen, Outdoor Living Center, Outdoor Shower, Private Yard, Storage
Garage Spaces 3.0
Carport Spaces 1
Fence Back Yard, Fenced, Gate, Masonry, Metal, Perimeter, Wood, Wrought Iron
Pool Cabana, Gunite, Heated, In Ground, Outdoor Pool, Pool/Spa Combo, Private, Sport, Water Feature
Community Features Curbs, Gated, Greenbelt, Jogging Path/Bike Path, Lake, Perimeter Fencing, Sidewalks
Utilities Available All Weather Road, Cable Available, City Sewer, City Water, Curbs, Electricity Available, Electricity Connected, Individual Gas Meter, Individual Water Meter, Natural Gas Available, Phone Available, Sewer Available, Sidewalk, Underground Utilities
Roof Type Composition,Shingle
Total Parking Spaces 4
Garage Yes
Private Pool 1
Building
Lot Description Few Trees, Interior Lot, Landscaped, Lrg. Backyard Grass, Park View, Sprinkler System, Subdivision, Water/Lake View
Story Two
Foundation Stone
Level or Stories Two
Structure Type Brick,Rock/Stone
Schools
Elementary Schools Bransford
Middle Schools Colleyville
High Schools Colleyville Heritage
School District Grapevine-Colleyville Isd
Others
Ownership James & Christine Di Filippo
Acceptable Financing Cash, Conventional, VA Loan
Listing Terms Cash, Conventional, VA Loan






