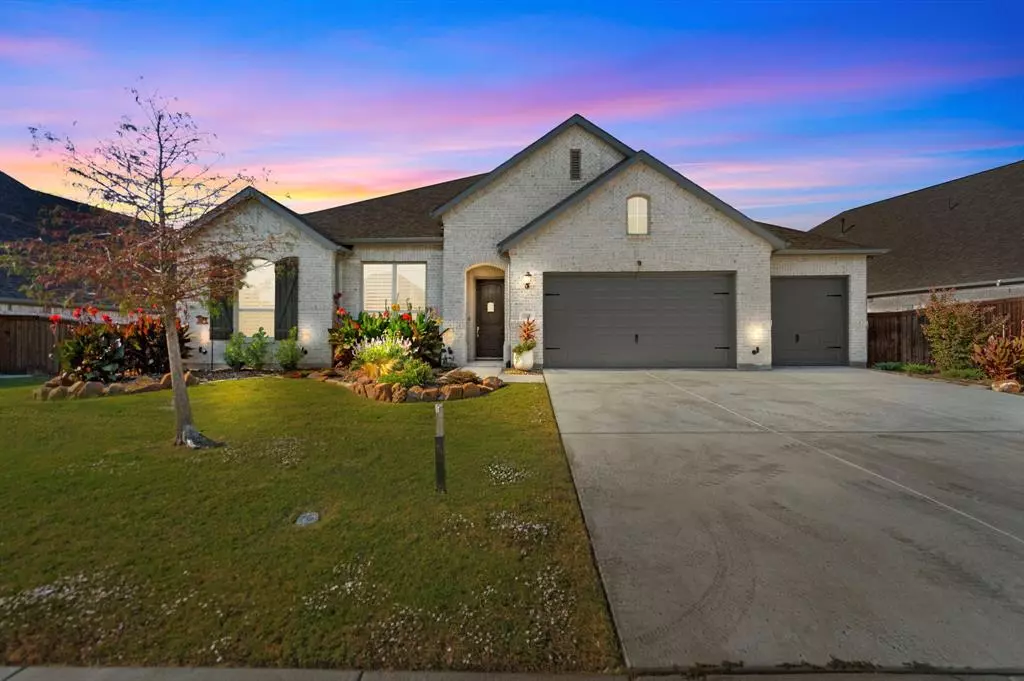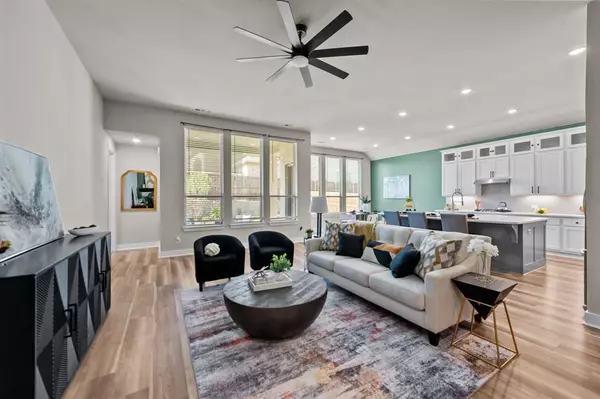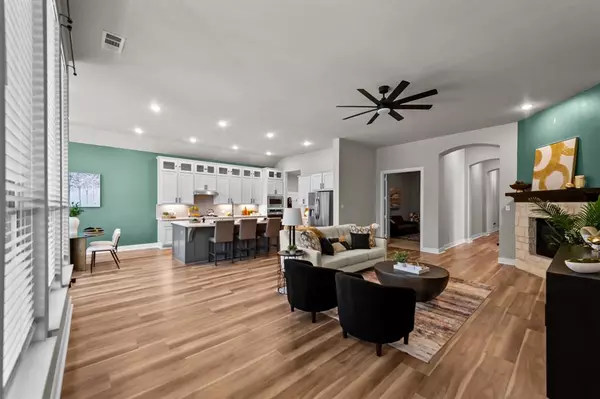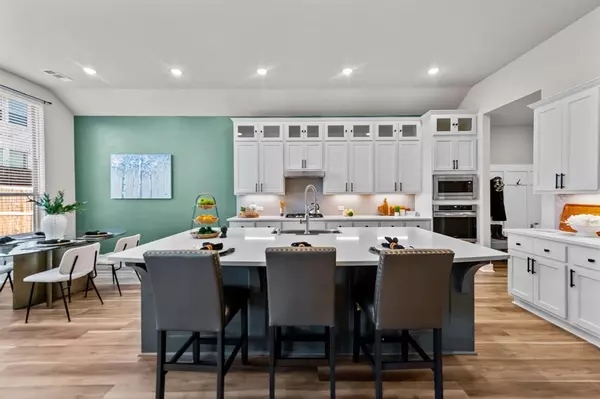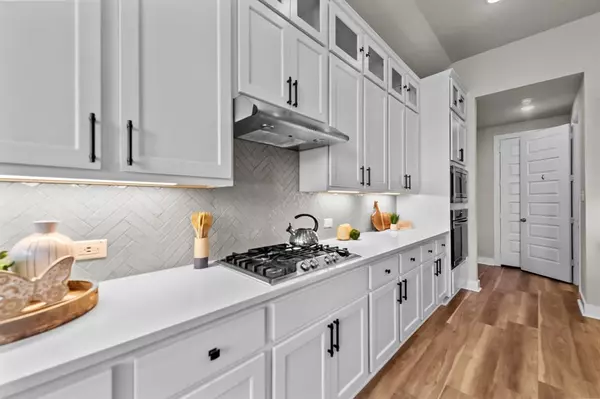1109 Claiborne Drive Aubrey, TX 76227
4 Beds
3 Baths
2,784 SqFt
UPDATED:
01/10/2025 04:53 PM
Key Details
Property Type Single Family Home
Sub Type Single Family Residence
Listing Status Active
Purchase Type For Sale
Square Footage 2,784 sqft
Price per Sqft $197
Subdivision Sandbrock Ranch Ph 3
MLS Listing ID 20760101
Style Craftsman
Bedrooms 4
Full Baths 3
HOA Fees $231/qua
HOA Y/N Mandatory
Year Built 2020
Annual Tax Amount $13,880
Lot Size 9,452 Sqft
Acres 0.217
Property Description
Location
State TX
County Denton
Community Club House, Community Pool, Fishing, Fitness Center, Greenbelt, Jogging Path/Bike Path, Lake, Park, Playground, Pool, Sidewalks, Other
Direction Take 423 across to Fishtrap and continue to 1385 via Fishtrap or Denton. N on 1385 Left on main entrance to Sandbrock Ranch, Continue Straight at Roundabout on Sandbrock Ranch Pkwy past gorgeous Carriage House & 3 story treehouse, 2nd Left Bluestem, 1st Right on Scout Lane and 1st Left on Claiborne
Rooms
Dining Room 2
Interior
Interior Features Cable TV Available, Decorative Lighting, Double Vanity, Eat-in Kitchen, Flat Screen Wiring, High Speed Internet Available, Kitchen Island, Open Floorplan, Pantry, Smart Home System, Walk-In Closet(s)
Heating Central, ENERGY STAR Qualified Equipment, Fireplace(s)
Cooling Ceiling Fan(s), Central Air, ENERGY STAR Qualified Equipment
Flooring Carpet, Luxury Vinyl Plank, Tile
Fireplaces Number 1
Fireplaces Type Gas, Gas Logs
Appliance Built-in Gas Range, Dishwasher, Disposal, Gas Cooktop, Double Oven, Tankless Water Heater
Heat Source Central, ENERGY STAR Qualified Equipment, Fireplace(s)
Laundry Electric Dryer Hookup, Full Size W/D Area, Washer Hookup
Exterior
Exterior Feature Covered Patio/Porch, Private Yard
Garage Spaces 4.0
Carport Spaces 2
Fence Back Yard, Fenced, Full, Gate, Masonry, Wood
Community Features Club House, Community Pool, Fishing, Fitness Center, Greenbelt, Jogging Path/Bike Path, Lake, Park, Playground, Pool, Sidewalks, Other
Utilities Available Cable Available, City Water, Individual Gas Meter, Individual Water Meter, Underground Utilities
Roof Type Composition
Total Parking Spaces 4
Garage Yes
Building
Lot Description Interior Lot, Landscaped, Lrg. Backyard Grass, Sprinkler System, Subdivision
Story One
Foundation Slab
Level or Stories One
Structure Type Brick
Schools
Elementary Schools Sandbrock Ranch
Middle Schools Pat Hagan Cheek
High Schools Ray Braswell
School District Denton Isd
Others
Ownership Of Record
Acceptable Financing Cash, Conventional, FHA, Texas Vet, VA Loan
Listing Terms Cash, Conventional, FHA, Texas Vet, VA Loan
Special Listing Condition Deed Restrictions, Survey Available


