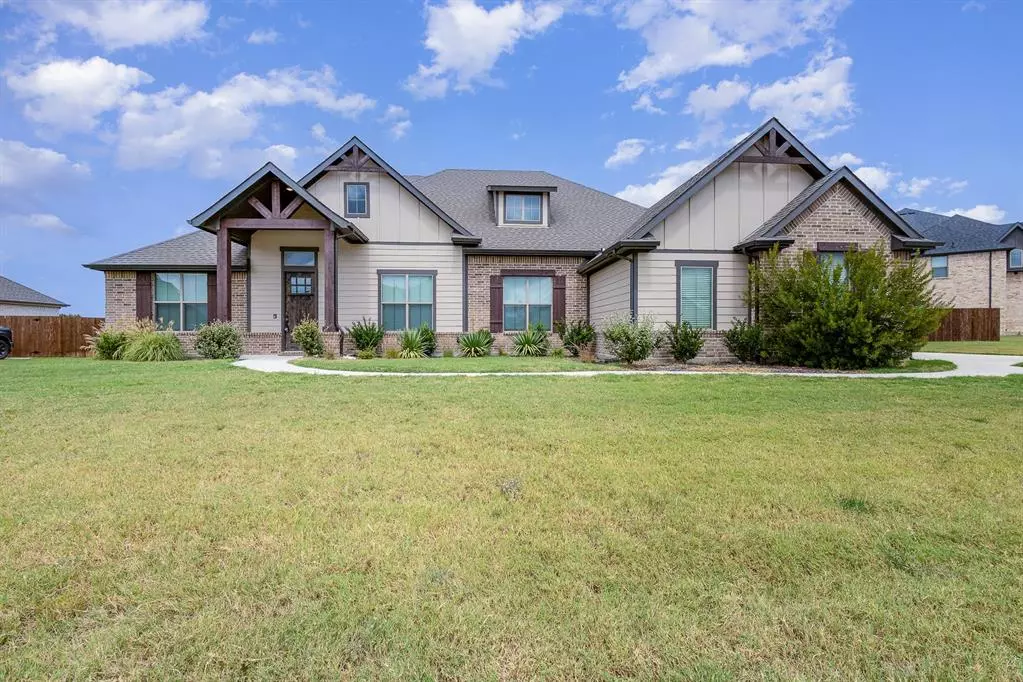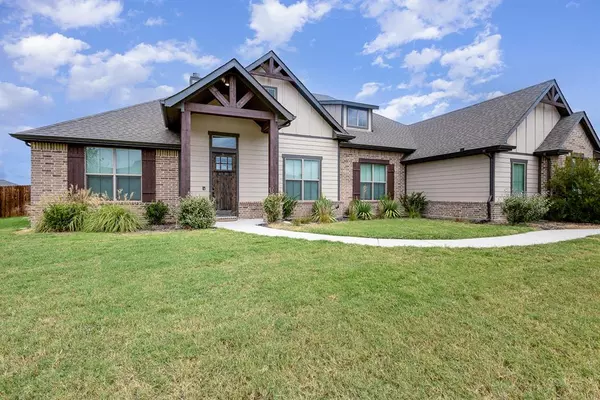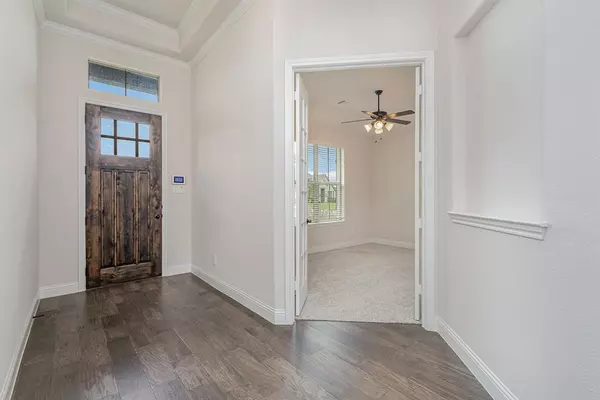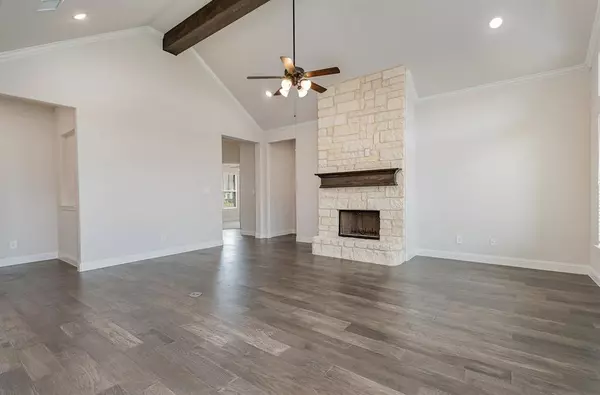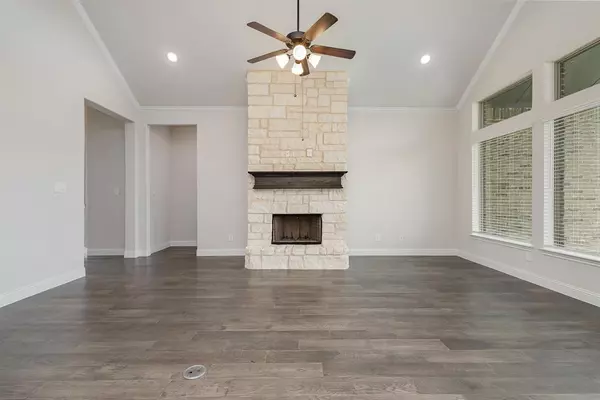3731 Monterrey Oak Way Ovilla, TX 75154
4 Beds
3 Baths
3,155 SqFt
UPDATED:
01/03/2025 07:42 PM
Key Details
Property Type Single Family Home
Sub Type Single Family Residence
Listing Status Active
Purchase Type For Sale
Square Footage 3,155 sqft
Price per Sqft $179
Subdivision Bryson Manor Ph 3
MLS Listing ID 20728684
Bedrooms 4
Full Baths 3
HOA Fees $395/ann
HOA Y/N Mandatory
Year Built 2022
Lot Size 0.430 Acres
Acres 0.43
Property Description
Location
State TX
County Ellis
Direction From 35E, exit Ovilla Road and go west. Follow Ovilla Road to Shiloh Road. Turn Right at Shiloh Road. Turn Right at Bryson Manor Drive.
Rooms
Dining Room 1
Interior
Interior Features Decorative Lighting, High Speed Internet Available, Kitchen Island, Open Floorplan, Pantry, Walk-In Closet(s)
Heating Central, Electric, Heat Pump, Zoned
Cooling Ceiling Fan(s), Central Air, Electric, Heat Pump
Flooring Carpet, Tile, Wood
Fireplaces Number 1
Fireplaces Type Family Room, Wood Burning
Appliance Dishwasher, Disposal, Electric Range, Microwave, Double Oven
Heat Source Central, Electric, Heat Pump, Zoned
Laundry Utility Room, Full Size W/D Area
Exterior
Exterior Feature Covered Patio/Porch
Garage Spaces 3.0
Fence Back Yard, Fenced, Wood
Utilities Available City Sewer, City Water, Curbs
Roof Type Composition
Total Parking Spaces 3
Garage Yes
Building
Lot Description Landscaped, Subdivision
Story One
Foundation Slab
Level or Stories One
Structure Type Brick
Schools
Elementary Schools Dolores Mcclatchey
Middle Schools Walnut Grove
High Schools Heritage
School District Midlothian Isd
Others
Ownership See Remarks


