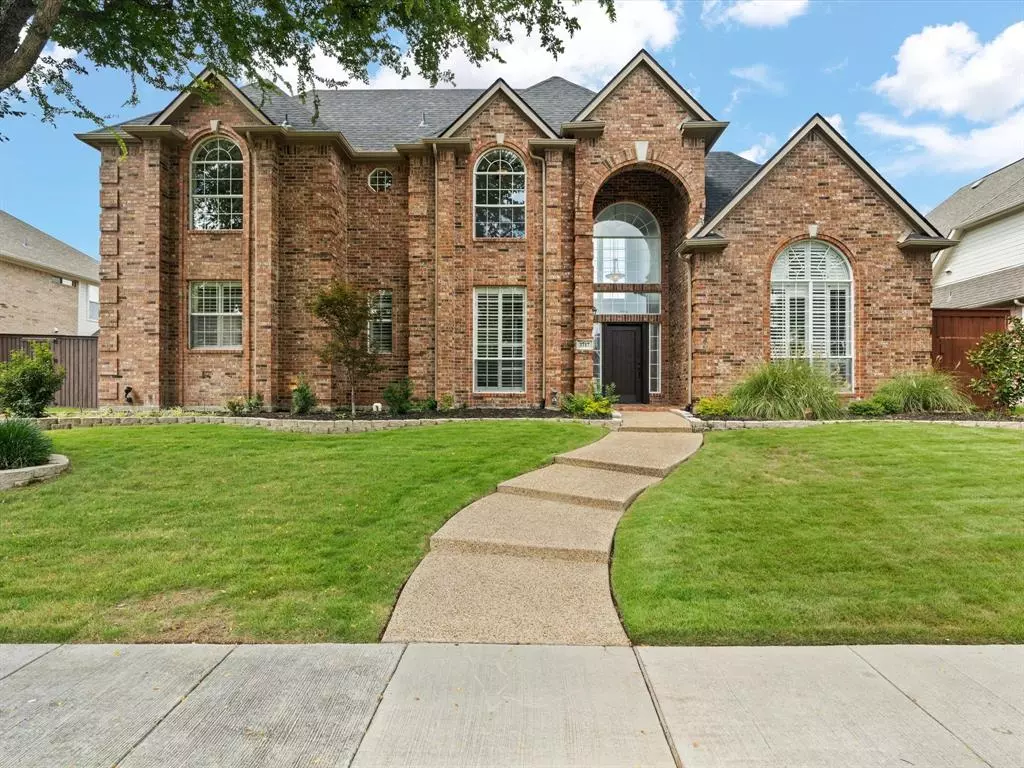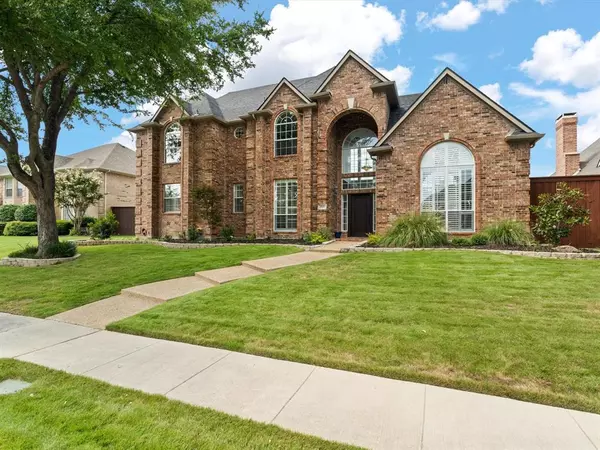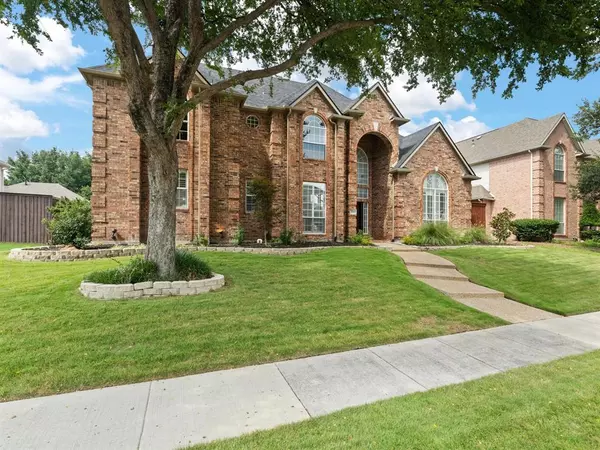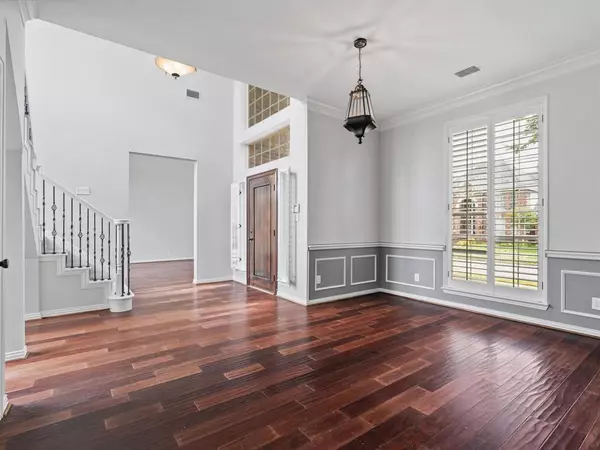
3717 Tidewater Drive Plano, TX 75025
5 Beds
4 Baths
3,927 SqFt
UPDATED:
11/18/2024 08:47 PM
Key Details
Property Type Single Family Home
Sub Type Single Family Residence
Listing Status Active
Purchase Type For Sale
Square Footage 3,927 sqft
Price per Sqft $190
Subdivision Estates Of Forest Creek Ph Vii-D
MLS Listing ID 20722516
Style Traditional
Bedrooms 5
Full Baths 3
Half Baths 1
HOA Y/N None
Year Built 1995
Annual Tax Amount $10,625
Lot Size 10,018 Sqft
Acres 0.23
Property Description
Location
State TX
County Collin
Community Curbs, Sidewalks
Direction From 121 exit Coit and head South. Turn left on Hearst Castle, right on White Castle, right on Mount Vernon, left on Swanson, right on Tidewater. Home is on the right.
Rooms
Dining Room 2
Interior
Interior Features Cable TV Available, Decorative Lighting, Double Vanity, Granite Counters, High Speed Internet Available, Kitchen Island, Open Floorplan, Pantry, Vaulted Ceiling(s), Walk-In Closet(s)
Heating Central, Fireplace(s)
Cooling Ceiling Fan(s), Central Air, Electric
Flooring Carpet, Ceramic Tile, Laminate, Wood
Fireplaces Number 1
Fireplaces Type Brick, Family Room, Gas Starter
Appliance Dishwasher, Disposal, Electric Cooktop, Microwave
Heat Source Central, Fireplace(s)
Laundry Full Size W/D Area, Washer Hookup
Exterior
Exterior Feature Covered Patio/Porch, Rain Gutters
Garage Spaces 2.0
Fence Back Yard, Wood
Community Features Curbs, Sidewalks
Utilities Available Alley, Cable Available, City Sewer, Concrete, Curbs, Sidewalk
Roof Type Composition
Total Parking Spaces 2
Garage Yes
Private Pool 1
Building
Lot Description Few Trees, Interior Lot, Landscaped, Sprinkler System, Subdivision
Story Two
Foundation Slab
Level or Stories Two
Structure Type Brick,Wood
Schools
Elementary Schools Mathews
Middle Schools Schimelpfe
High Schools Clark
School District Plano Isd
Others
Ownership See Tax
Acceptable Financing Cash, Conventional, FHA, VA Loan
Listing Terms Cash, Conventional, FHA, VA Loan







