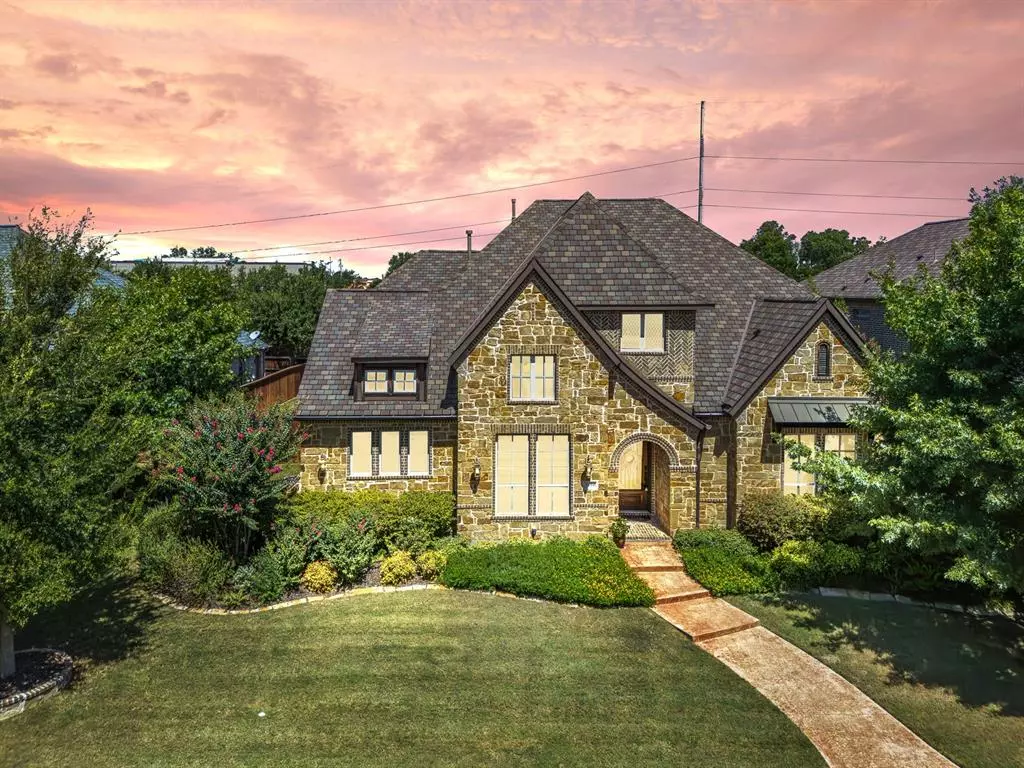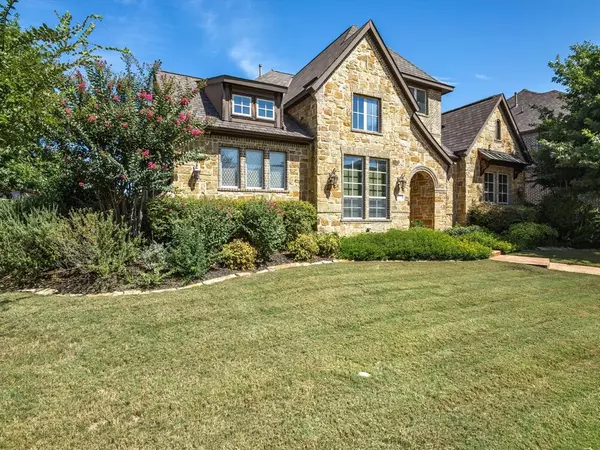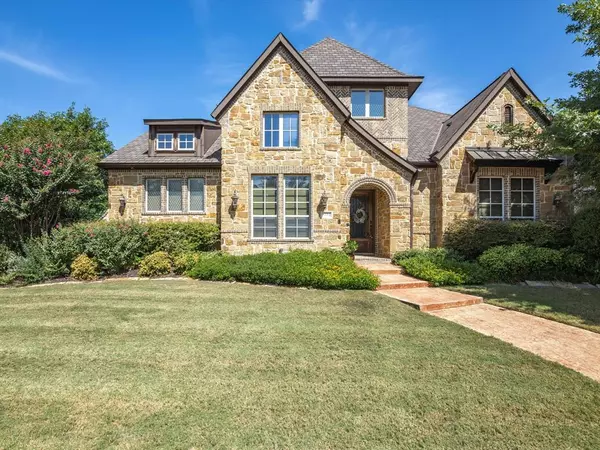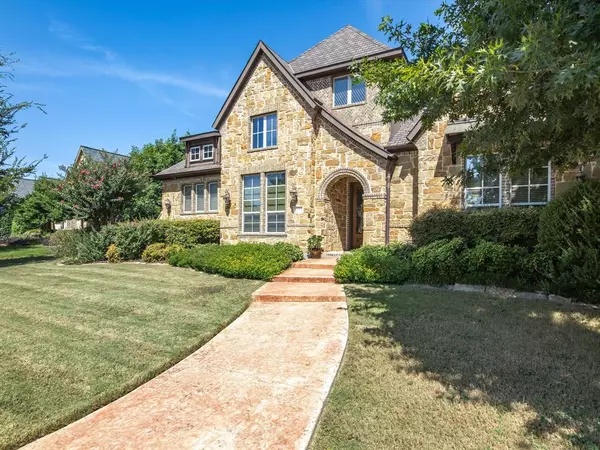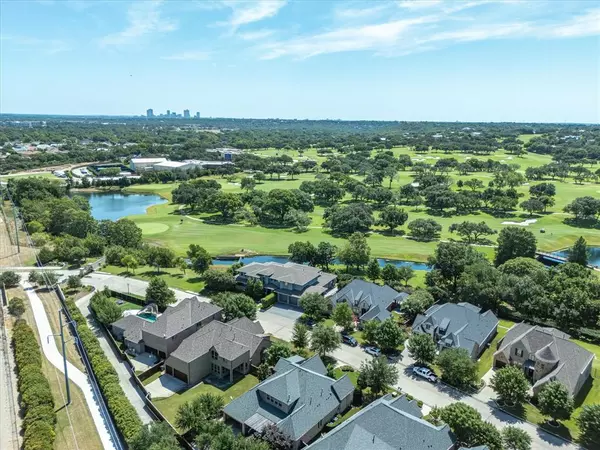6604 Fairway Dr Drive Westworth Village, TX 76114
5 Beds
5 Baths
4,260 SqFt
UPDATED:
12/17/2024 10:04 PM
Key Details
Property Type Single Family Home
Sub Type Single Family Residence
Listing Status Active
Purchase Type For Sale
Square Footage 4,260 sqft
Price per Sqft $257
Subdivision Fairways At Westworth The
MLS Listing ID 20703930
Style Traditional
Bedrooms 5
Full Baths 4
Half Baths 1
HOA Fees $2,160/ann
HOA Y/N Mandatory
Year Built 2013
Annual Tax Amount $14,665
Lot Size 0.283 Acres
Acres 0.283
Lot Dimensions tbv
Property Description
Location
State TX
County Tarrant
Community Gated, Perimeter Fencing
Direction See GPS map
Rooms
Dining Room 2
Interior
Interior Features Built-in Features, Cable TV Available, Cathedral Ceiling(s), Chandelier, Decorative Lighting, Double Vanity, Dry Bar, Eat-in Kitchen, Flat Screen Wiring, Granite Counters, High Speed Internet Available, Kitchen Island, Loft, Open Floorplan, Pantry, Smart Home System, Vaulted Ceiling(s), Walk-In Closet(s), Wired for Data
Heating Central, Fireplace Insert, Fireplace(s), Natural Gas, Zoned
Cooling Ceiling Fan(s), Central Air, Electric, Zoned
Flooring Carpet, Ceramic Tile, Wood
Fireplaces Number 1
Fireplaces Type Family Room, Gas Starter, Insert, Living Room, Stone
Appliance Commercial Grade Range, Dishwasher, Disposal, Electric Oven, Microwave, Vented Exhaust Fan
Heat Source Central, Fireplace Insert, Fireplace(s), Natural Gas, Zoned
Laundry Electric Dryer Hookup, Utility Room, Full Size W/D Area, Washer Hookup
Exterior
Garage Spaces 3.0
Fence Fenced, Gate, Metal
Community Features Gated, Perimeter Fencing
Utilities Available All Weather Road, Cable Available, City Sewer, City Water, Concrete, Curbs, Electricity Available, Electricity Connected, Individual Gas Meter, Phone Available, Underground Utilities
Roof Type Composition
Total Parking Spaces 3
Garage Yes
Building
Lot Description Interior Lot, Landscaped, Lrg. Backyard Grass, Sprinkler System, Subdivision
Story Two
Foundation Slab
Level or Stories Two
Structure Type Brick,Rock/Stone
Schools
Elementary Schools Burtonhill
Middle Schools Stripling
High Schools Arlngtnhts
School District Fort Worth Isd
Others
Restrictions Architectural,Deed
Ownership See agent
Acceptable Financing 1031 Exchange, Cash, Conventional, VA Loan
Listing Terms 1031 Exchange, Cash, Conventional, VA Loan
Special Listing Condition Aerial Photo, Deed Restrictions, Survey Available


