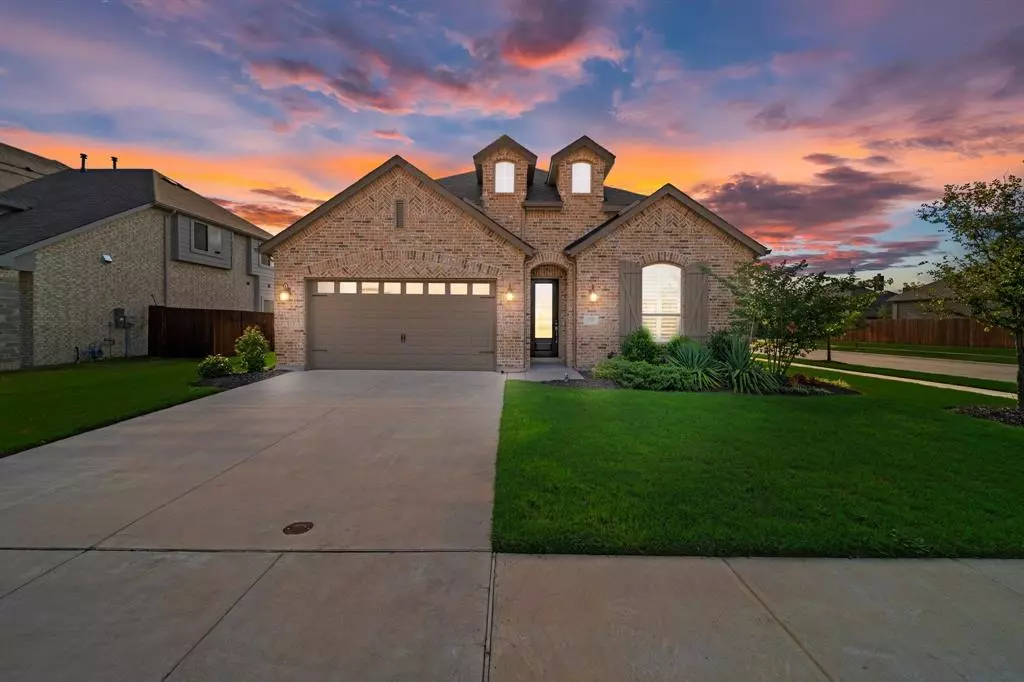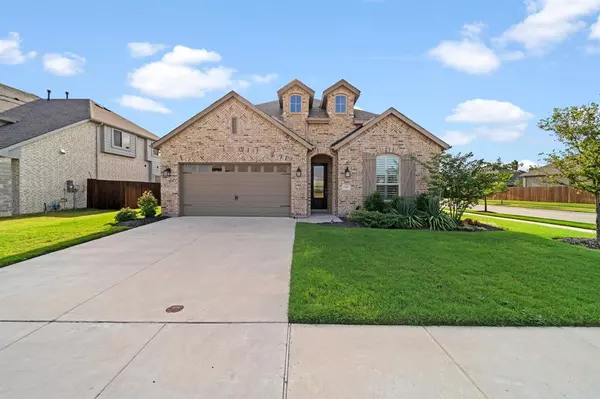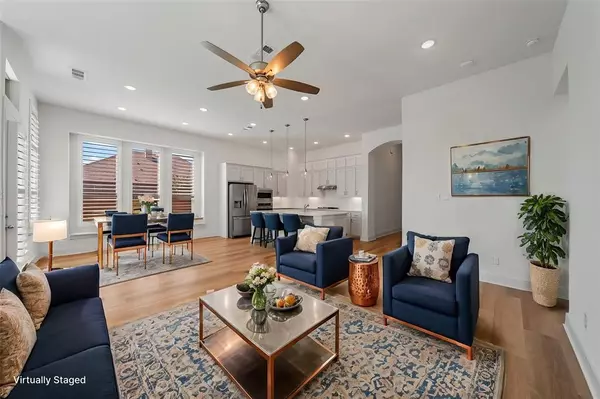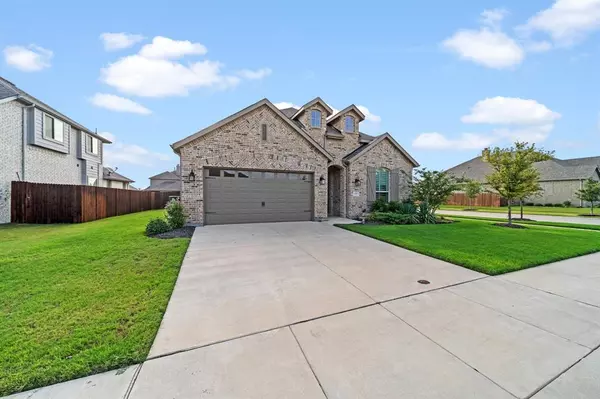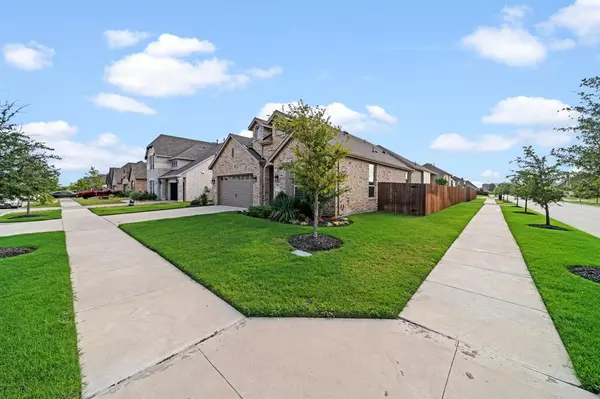1700 Storey Lane Waxahachie, TX 75165
4 Beds
3 Baths
2,346 SqFt
UPDATED:
01/09/2025 07:47 PM
Key Details
Property Type Single Family Home
Sub Type Single Family Residence
Listing Status Active
Purchase Type For Sale
Square Footage 2,346 sqft
Price per Sqft $189
Subdivision Enclave Ph One
MLS Listing ID 20688260
Style Traditional
Bedrooms 4
Full Baths 3
HOA Fees $500/ann
HOA Y/N Mandatory
Year Built 2021
Annual Tax Amount $10,312
Lot Size 8,319 Sqft
Acres 0.191
Property Description
At the front of the home, a serene and private study creates the perfect retreat for work, reading, or relaxation. Its strategic placement ensures quiet and privacy, away from the main living and entertaining areas. The heart of this home is the open-concept living space, where the chef's kitchen seamlessly flows into the family room. Equipped with sleek granite countertops, abundant cabinetry, and a generously sized 7x4 pantry, this kitchen is both elegant and practical, designed to make meal preparation and entertaining effortless.
In the adjoining family room, grand 8-foot windows and doors frame the space, flooding it with light and providing access to an extended patio. Premium upgrades throughout the home ensure comfort and convenience at every turn. Custom window treatments add a touch of elegance to each room, while the remote-controlled fireplace offers cozy warmth with the push of a button. The epoxy-coated garage floor is both stylish and durable, catering to car enthusiasts and hobbyists alike.
Technology meets practicality with eero Wi-Fi extenders for seamless connectivity, while the tankless water heater ensures endless hot water on demand. Thoughtful touches such as charming bay windows enhance the home's architectural appeal, both inside and out.
Located just a short walk from community amenities including a pool, schools, and parks, this home is perfectly positioned for convenience and recreation.
Location
State TX
County Ellis
Community Community Pool, Jogging Path/Bike Path, Park, Other
Direction see gps
Rooms
Dining Room 1
Interior
Interior Features Cable TV Available, Decorative Lighting, Eat-in Kitchen, Granite Counters, High Speed Internet Available, Kitchen Island, Open Floorplan, Pantry, Smart Home System, Walk-In Closet(s)
Heating Central, Natural Gas
Cooling Ceiling Fan(s), Central Air, Electric
Flooring Carpet, Ceramic Tile, Vinyl
Fireplaces Number 1
Fireplaces Type Gas, Living Room
Appliance Dishwasher, Disposal, Electric Oven, Gas Cooktop, Convection Oven, Tankless Water Heater
Heat Source Central, Natural Gas
Laundry Full Size W/D Area
Exterior
Exterior Feature Covered Patio/Porch
Garage Spaces 2.0
Fence Wood
Community Features Community Pool, Jogging Path/Bike Path, Park, Other
Utilities Available City Sewer, City Water
Roof Type Composition
Total Parking Spaces 2
Garage Yes
Building
Lot Description Corner Lot, Landscaped, Lrg. Backyard Grass, Sprinkler System
Story One
Foundation Slab
Level or Stories One
Structure Type Brick,Rock/Stone
Schools
Elementary Schools Max H Simpson
High Schools Waxahachie
School District Waxahachie Isd
Others
Ownership see tax
Acceptable Financing Cash, Conventional, FHA, VA Loan
Listing Terms Cash, Conventional, FHA, VA Loan


