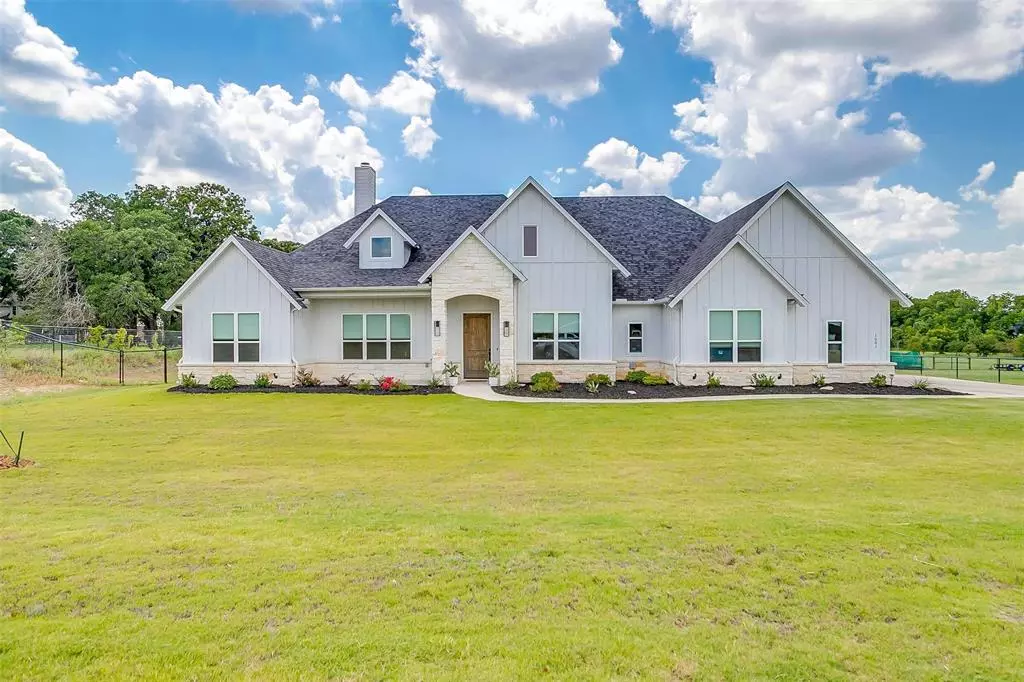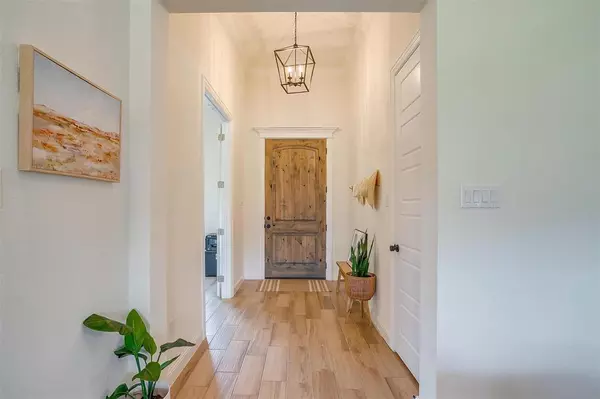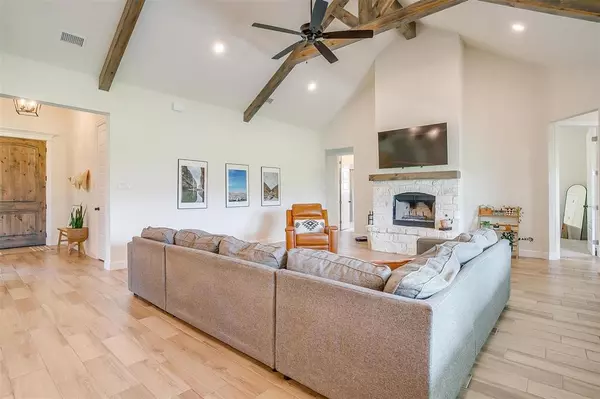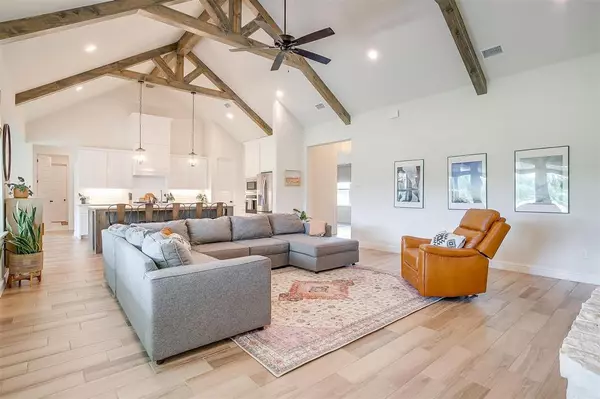1001 Finney Drive Weatherford, TX 76085
4 Beds
3 Baths
3,226 SqFt
UPDATED:
12/07/2024 09:04 PM
Key Details
Property Type Single Family Home
Sub Type Single Family Residence
Listing Status Active
Purchase Type For Sale
Square Footage 3,226 sqft
Price per Sqft $243
Subdivision Silver Sage Farms Ph
MLS Listing ID 20686892
Bedrooms 4
Full Baths 3
HOA Y/N None
Year Built 2022
Annual Tax Amount $11,973
Lot Size 2.716 Acres
Acres 2.716
Property Description
Location
State TX
County Parker
Direction From 730, go west on Veal Station, North on Finney, house on the left
Rooms
Dining Room 1
Interior
Interior Features Built-in Features, Cable TV Available, Cathedral Ceiling(s), Decorative Lighting, Flat Screen Wiring, Kitchen Island, Open Floorplan, Pantry, Walk-In Closet(s)
Heating Central
Cooling Central Air
Flooring Carpet, Ceramic Tile
Fireplaces Number 1
Fireplaces Type Gas Starter, Great Room, Living Room, Masonry, Stone
Appliance Dishwasher, Disposal
Heat Source Central
Exterior
Garage Spaces 3.0
Utilities Available Aerobic Septic, Cable Available, City Sewer, City Water
Roof Type Composition
Total Parking Spaces 3
Garage Yes
Building
Lot Description Acreage, Lrg. Backyard Grass
Story One
Foundation Slab
Level or Stories One
Schools
Elementary Schools Cross Timbers
High Schools Azle
School District Azle Isd
Others
Ownership Per records
Acceptable Financing Cash, Conventional, FHA, Fixed, VA Loan
Listing Terms Cash, Conventional, FHA, Fixed, VA Loan






