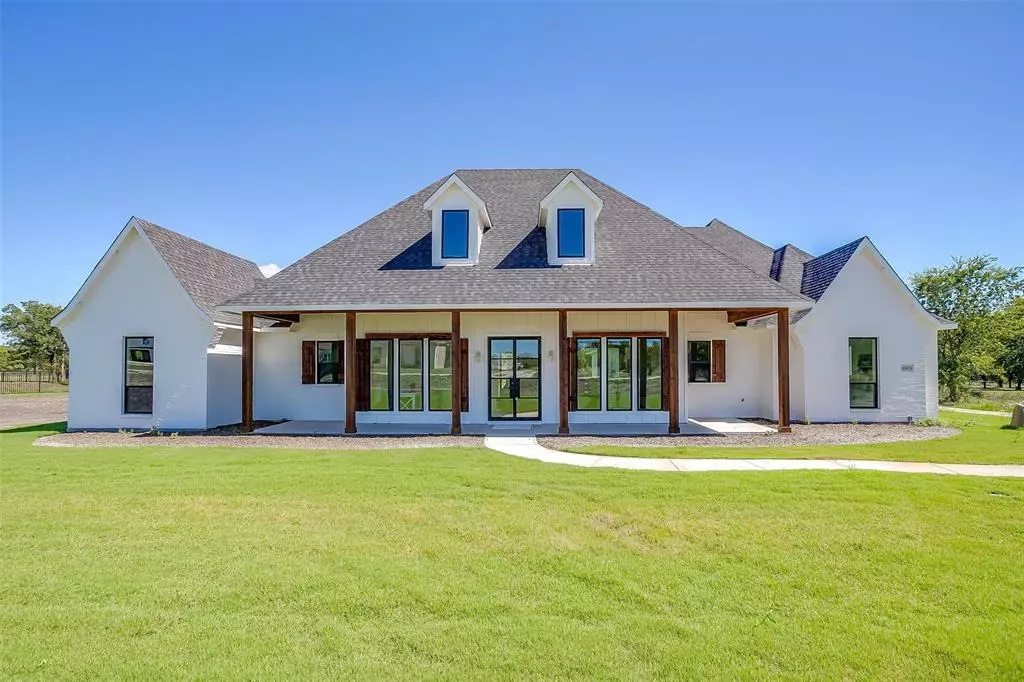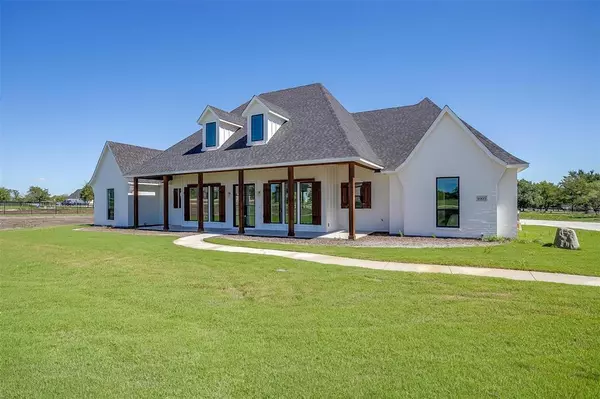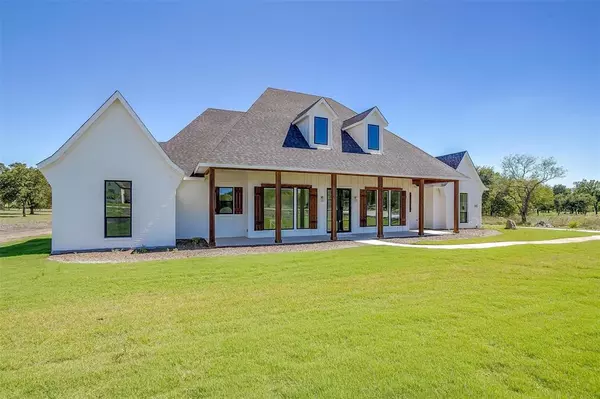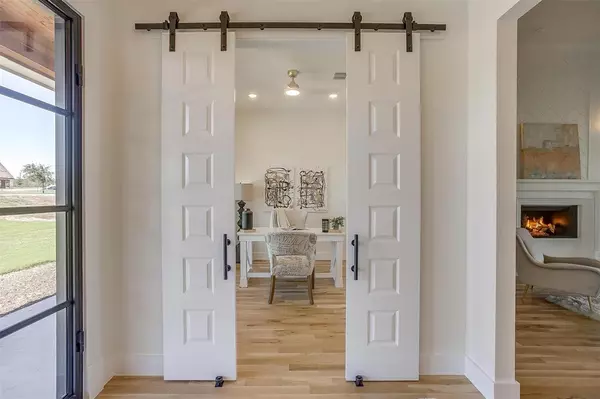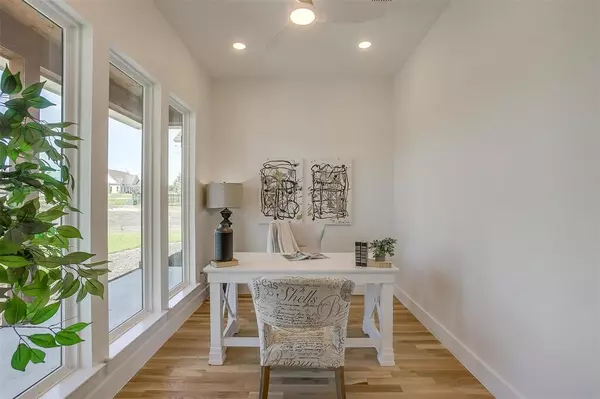1005 Jaxon Drive Aledo, TX 76008
4 Beds
5 Baths
3,503 SqFt
UPDATED:
01/08/2025 01:12 PM
Key Details
Property Type Single Family Home
Sub Type Single Family Residence
Listing Status Active Option Contract
Purchase Type For Sale
Square Footage 3,503 sqft
Price per Sqft $238
Subdivision Bear Creek North Pc
MLS Listing ID 20684438
Bedrooms 4
Full Baths 4
Half Baths 1
HOA Fees $500/ann
HOA Y/N Mandatory
Year Built 2024
Annual Tax Amount $1,970
Lot Size 2.020 Acres
Acres 2.02
Property Description
Step inside and be greeted by an inviting office and an extra living or bonus room upstairs, perfect for a media room or play area. The expansive covered front porch, nestled on 2 picturesque acres, is ideal for relaxing with a morning coffee or evening sunset.
The heart of this home is the chef's kitchen, boasting top-of-the-line appliances, custom cabinetry, and a fantastic walk-in pantry to meet all your culinary needs. The open floor plan seamlessly connects the kitchen to the spacious living and dining areas, making it perfect for entertaining.
Retreat to the master suite, an absolute showstopper featuring a spa-like bathroom with a soaking tub, and walk in shower.
Additional features include a three-car garage and outdoor fireplace.
Location
State TX
County Parker
Direction GPS friendly
Rooms
Dining Room 1
Interior
Interior Features Decorative Lighting
Heating Central
Cooling Central Air
Fireplaces Number 1
Fireplaces Type Wood Burning
Appliance Built-in Gas Range, Dishwasher
Heat Source Central
Exterior
Garage Spaces 3.0
Utilities Available Aerobic Septic, Well
Garage Yes
Building
Lot Description Acreage
Story One and One Half
Level or Stories One and One Half
Schools
Elementary Schools Stuard
Middle Schools Aledo
High Schools Aledo
School District Aledo Isd
Others
Restrictions Deed,Development
Ownership xxxx
Acceptable Financing Cash, Conventional, FHA, VA Loan
Listing Terms Cash, Conventional, FHA, VA Loan


