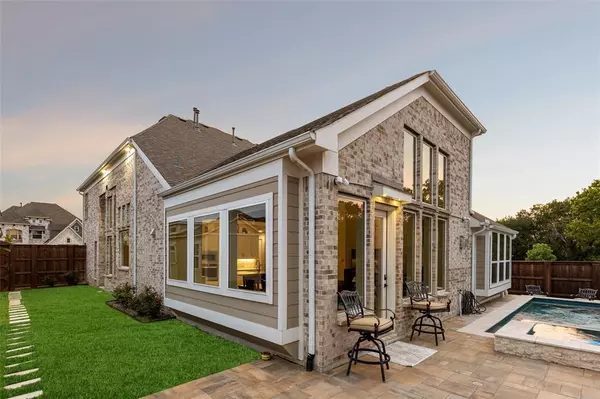
5413 Glenscape Circle Plano, TX 75094
4 Beds
3 Baths
3,222 SqFt
UPDATED:
10/24/2024 04:22 PM
Key Details
Property Type Single Family Home
Sub Type Single Family Residence
Listing Status Active
Purchase Type For Sale
Square Footage 3,222 sqft
Price per Sqft $299
Subdivision Heritage Ridge Estates
MLS Listing ID 20636639
Bedrooms 4
Full Baths 3
HOA Fees $805/ann
HOA Y/N Mandatory
Year Built 2019
Annual Tax Amount $12,501
Lot Size 7,927 Sqft
Acres 0.182
Property Description
room & gourmet kitchen will certainly be the setting for many future parties & gatherings with great indoor-outdoor flow leading to magazine worthy backyard! This outdoor living area showcases an expansive patio area with custom pool & spa, plus a nice-size side yard with a shed and plenty of grass space for your fur babies to enjoy! This kitchen comes equipped with a large center island, chef's grade appliances, gas burner cooktop, a large center island, butler's pantry, a walk-in pantry, and gorgeous LVP flooring that flows throughout the main areas. The main level offers a dedicated study, a guest bedroom, full bath, and a primary retreat that showcases a large relaxing spa-like ensuite. A large game room, 2 additional bedrooms with a Jack & Jill bath complete the 2nd level. Plano ISD! Quick access to major routes & a multitude of shops & dining options!
Location
State TX
County Collin
Direction From George Bush, go north on Brand, left on MR Rd 544 and left (south) on Dragonfly Dr, right onto Snowberry Dr. Snowberry Dr turns slightly left and becomes Quaint Dr. Turn right onto Glenscape Cir. House will be on the right.
Rooms
Dining Room 2
Interior
Interior Features Central Vacuum, Chandelier, Eat-in Kitchen, Flat Screen Wiring, High Speed Internet Available, Natural Woodwork, Open Floorplan, Smart Home System, Vaulted Ceiling(s), Wainscoting, Wired for Data
Heating Central, Electric, ENERGY STAR Qualified Equipment, ENERGY STAR/ACCA RSI Qualified Installation, Fireplace Insert
Cooling Ceiling Fan(s), Central Air, Electric, ENERGY STAR Qualified Equipment
Flooring Carpet, Ceramic Tile, Luxury Vinyl Plank
Fireplaces Number 1
Fireplaces Type Gas Logs, Gas Starter, Stone
Appliance Dishwasher, Disposal, Electric Oven, Gas Cooktop, Microwave, Vented Exhaust Fan
Heat Source Central, Electric, ENERGY STAR Qualified Equipment, ENERGY STAR/ACCA RSI Qualified Installation, Fireplace Insert
Laundry Electric Dryer Hookup, In Hall, Washer Hookup
Exterior
Exterior Feature Built-in Barbecue, Courtyard, Dog Run, Gas Grill, Rain Gutters, Outdoor Kitchen, Permeable Paving
Garage Spaces 3.0
Fence Back Yard, Front Yard, Full, Gate, Privacy, Wood
Pool Fenced, Gunite, Heated, In Ground, Pool/Spa Combo, Private, Water Feature
Utilities Available City Sewer, City Water, Community Mailbox, Electricity Available, Electricity Connected, Individual Gas Meter, Individual Water Meter, Natural Gas Available, Outside City Limits
Roof Type Composition
Total Parking Spaces 3
Garage Yes
Private Pool 1
Building
Lot Description Corner Lot, Cul-De-Sac, Greenbelt, Landscaped, Lrg. Backyard Grass, Sloped, Sprinkler System
Story Two
Foundation Slab
Level or Stories Two
Structure Type Brick,Rock/Stone
Schools
Elementary Schools Dooley
Middle Schools Armstrong
High Schools Plano East
School District Plano Isd
Others
Ownership On file
Acceptable Financing Cash, Conventional, FHA, VA Loan
Listing Terms Cash, Conventional, FHA, VA Loan







