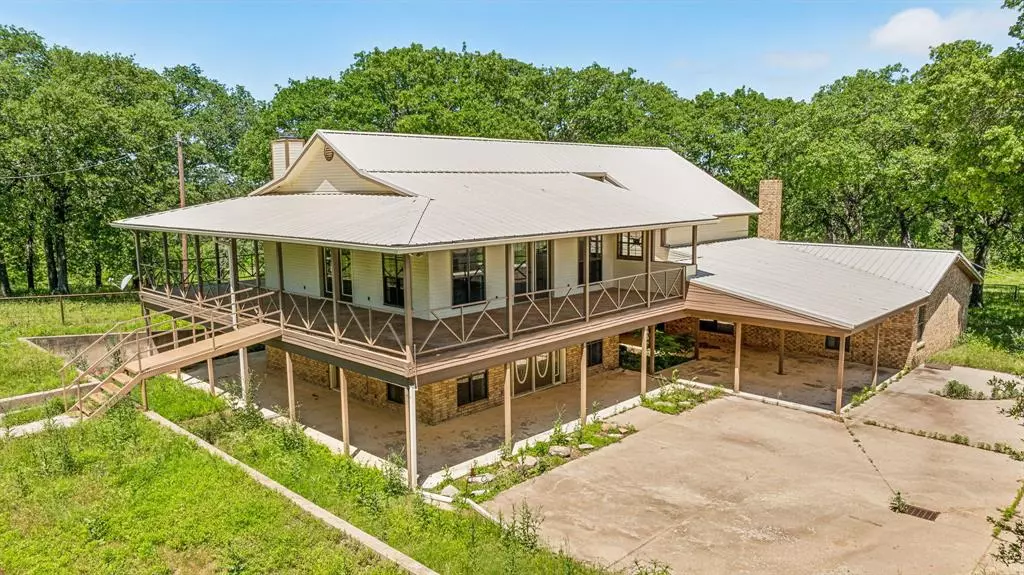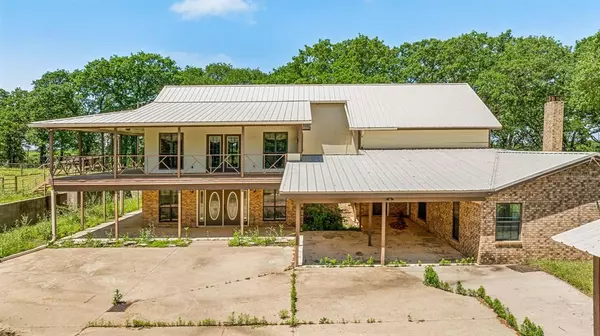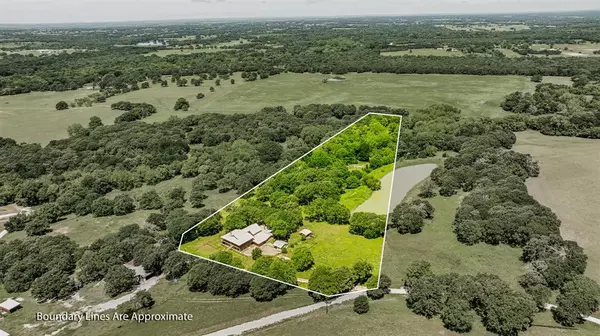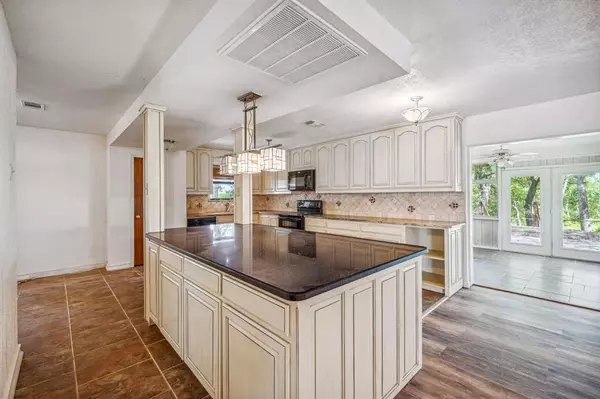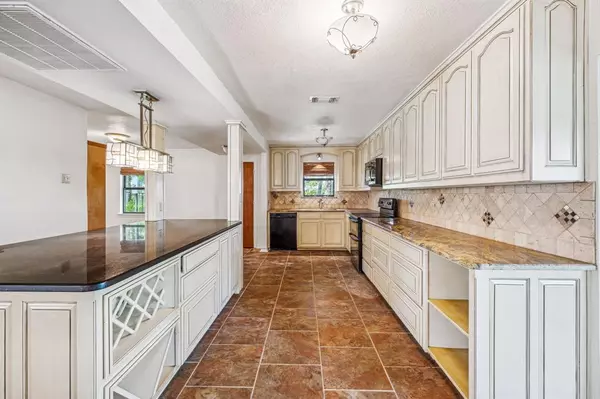531 HCR 1450 Covington, TX 76636
2 Beds
5 Baths
4,120 SqFt
UPDATED:
01/10/2025 06:52 PM
Key Details
Property Type Single Family Home
Sub Type Single Family Residence
Listing Status Active
Purchase Type For Sale
Square Footage 4,120 sqft
Price per Sqft $120
Subdivision Aquilla Creek Ranch
MLS Listing ID 20602755
Bedrooms 2
Full Baths 4
Half Baths 1
HOA Fees $600/ann
HOA Y/N Mandatory
Year Built 1998
Lot Size 10.010 Acres
Acres 10.01
Property Description
Location
State TX
County Hill
Direction From Covington, take State Highway 171 south until you get to CR 1439. Take a right onto CR 1439, and then a left on CR 1450. Gate for property will be on the right. Look for a black gate that says Aquilla Creek Ranch.
Rooms
Dining Room 1
Interior
Interior Features Built-in Features, In-Law Suite Floorplan, Kitchen Island, Open Floorplan, Wet Bar
Fireplaces Number 4
Fireplaces Type Bedroom, Dining Room, Living Room, Outside
Appliance Dishwasher, Electric Range
Exterior
Exterior Feature Awning(s), Balcony, Covered Patio/Porch, Fire Pit
Carport Spaces 2
Fence Pipe
Utilities Available Co-op Water, Septic
Total Parking Spaces 2
Garage No
Building
Lot Description Acreage, Many Trees, Oak, Tank/ Pond
Story Two
Level or Stories Two
Schools
Elementary Schools Itasca
Middle Schools Itasca
High Schools Itasca
School District Itasca Isd
Others
Restrictions Deed
Ownership ACTXLP, LLC
Acceptable Financing Cash, Conventional
Listing Terms Cash, Conventional


